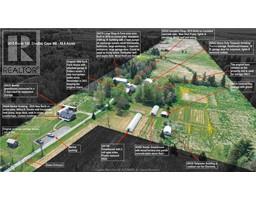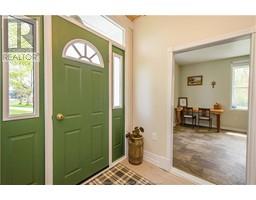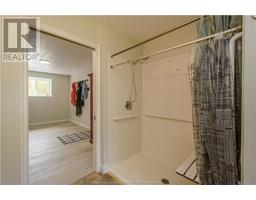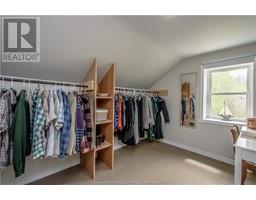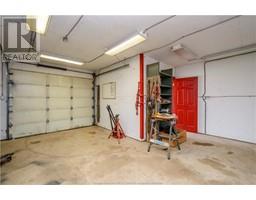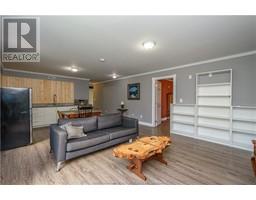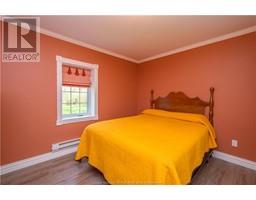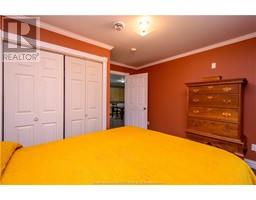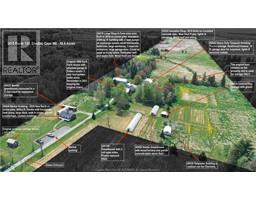| Bathrooms2 | Bedrooms3 |
| Property TypeSingle Family | Building Area1945 square feet |
|
Nestled in the picturesque landscape of Shediac Cape, 3415 Rte. 134 is a property with deep roots and rich history, tracing back to the 1830s. Known to many as the old Welling Riding Stables, this iconic estate is thought to be one of the oldest properties in the area., The story of this remarkable property took a significant turn when it was acquired by its second owners, who transformed their vision into a thriving reality. Embraced by the local community with open arms, they rebranded the estate as Affinity Farm and cultivated a profound connection with the Cape community and the surrounding areas. The heart of this property is the charming old farmhouse, which has witnessed numerous updates to blend modern comforts with its historic character. Featuring 3 bedroom and 2 full baths, modernized kitchen, dining room, living room, mudroom, pottery studio and attached garage. The addition of 2 mini split heat pumps and pellet stove offer added comfort. Additionally the property has several new buildings which have been added to support their former operations, reflecting the owners' commitment to their vision. Dont miss out on this unique opportunity to step into a legacy. With its vast lands, modernized farmhouse, and additional facilities, it stands as a remarkable chance for a new owner to continue its story, perhaps adding their own chapter. Please note the Affinity Farm business is no longer operating. Reach out for further information or to arrange a viewing. (id:24320) Please visit : Multimedia link for more photos and information |
| CommunicationHigh Speed Internet | EquipmentWater Heater |
| FeaturesLevel lot, Lighting | OwnershipFreehold |
| Rental EquipmentWater Heater | StorageStorage Shed |
| StructureGreenhouse | TransactionFor sale |
| Basement DevelopmentUnfinished | BasementCommon (Unfinished) |
| Exterior FinishAluminum siding | FlooringVinyl, Hardwood, Laminate |
| FoundationStone | Bathrooms (Half)0 |
| Bathrooms (Total)2 | Heating FuelElectric |
| HeatingHeat Pump, Stove | Size Interior1945 sqft |
| Storeys Total2 | Total Finished Area1945 sqft |
| TypeHouse | Utility WaterWell |
| Access TypeYear-round access | AcreageYes |
| Landscape FeaturesPartially landscaped | SewerSeptic System |
| Size Irregular48.6 acres +- |
| Level | Type | Dimensions |
|---|---|---|
| Second level | Bedroom | 20.6x13.3 |
| Second level | Bedroom | 12.6x11.1 |
| Second level | 4pc Bathroom | 12.6x10.10 |
| Main level | Foyer | 17.1x6.9 |
| Main level | Living room | 18.3x13 |
| Main level | Dining room | 15.5x12 |
| Main level | Kitchen | 18x12.10 |
| Main level | Bedroom | 12.7x9.7 |
| Main level | Mud room | 15.10x9.6 |
| Main level | 3pc Bathroom | 9.5x8.5 |
| Main level | Workshop | Measurements not available |
Listing Office: Royal LePage Atlantic
Data Provided by Greater Moncton REALTORS® du Grand Moncton
Last Modified :24/05/2024 02:49:16 PM
Powered by SoldPress.

