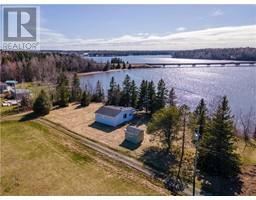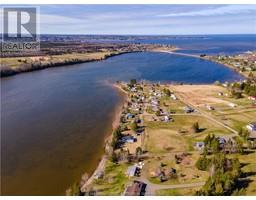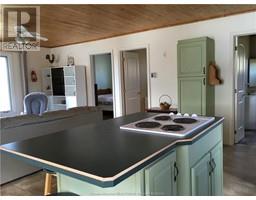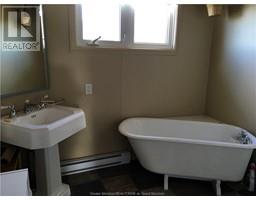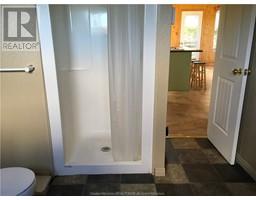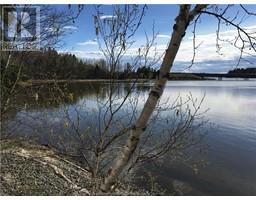| Bathrooms1 | Bedrooms2 |
| Property TypeSingle Family | Building Area775 square feet |
|
Great Opportunity..Water Front.. Water View.. Water Access.. on Little Bouctouche River. Private location to relax and enjoy a quiet setting. This property include 4 surveyed lots with a cottage Baby barn and Gazebo(12'x11'). Appliances and furniture included. Upon entering you will be greeted in an open concept that include kitchen, dinning and living room. Two bedrooms and a 4 pc bath complete the main floor. Only 3 minutes from Highway 11 and 5 minutes from downtown Bouctouche. The property's strategic location places it in close proximity to an array of local attractions, offering a lifestyle enriched by the Eco-Center Dunes, Pays de la Sagouine, winery, sandy beaches, walking and cycling trails, restaurants, farmer's markets, marinas, and the scenic Irving Arboretum. Outdoor enthusiasts will be thrilled by the nearby opportunities for fishing and access to ATV trails. This listing include a surveyed lot and cottage PID25112871(632 sq. Metres) and 3 other vacant survey lots PID25113002(632 sq. metres)+ PID 25112830 (465 sq. metres)+ PID25112939 (465 sq. metres). With half an acre there might be potential for investors in AirBNB or future developments.(Consult Kent Regional Planning Commission). Please call, text or email for more information. (id:24320) Please visit : Multimedia link for more photos and information |
| Amenities NearbyGolf Course, Marina, Shopping | CommunicationHigh Speed Internet |
| FeaturesRecreational | OwnershipFreehold |
| RoadSeasonal Road | TransactionFor sale |
| ViewView of water | WaterfrontWaterfront |
| Architectural StyleCottage | Basement DevelopmentUnfinished |
| BasementCrawl space (Unfinished) | Exterior FinishVinyl siding |
| FixtureDrapes/Window coverings | FlooringVinyl |
| FoundationBlock, Concrete | Bathrooms (Half)0 |
| Bathrooms (Total)1 | Heating FuelElectric |
| HeatingBaseboard heaters | Size Interior775 sqft |
| Total Finished Area775 sqft | TypeHouse |
| Utility WaterWell |
| Access TypeRoad access | AmenitiesGolf Course, Marina, Shopping |
| Land DispositionCleared | SewerSeptic System |
| Size Irregular2194 square metres |
| Level | Type | Dimensions |
|---|---|---|
| Main level | Living room/Dining room | 20.8x25 |
| Main level | Bedroom | 9.9x8 |
| Main level | Bedroom | 9.9x8.2 |
| Main level | 4pc Bathroom | 9.9x8.6 |
Listing Office: Keller Williams Capital Realty
Data Provided by Greater Moncton REALTORS® du Grand Moncton
Last Modified :27/05/2024 03:01:59 PM
Powered by SoldPress.

