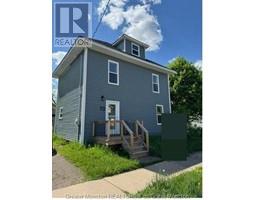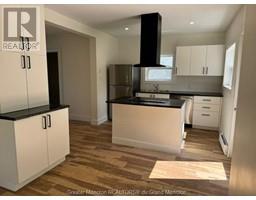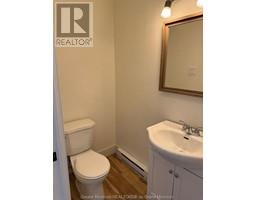| Bathrooms2 | Bedrooms4 |
| Property TypeSingle Family | Building Area1092 square feet |
|
Welcome to this charming home in the heart of downtown Moncton! This newly renovated house is the epitome of modern comfort and convenience. With a perfect blend of classic character and contemporary updates, this property is a must-see. The home has undergone renovations including a new drain tile with membrane to provide you with a comfortable living experience. Featuring all-new stainless steel appliances and stunning pendant lights. The breakfast/coffee bar is the ideal spot to start your day. Upstairs, you'll find 4 bedrooms, perfect for accommodating a growing family or creating your dream home office. Large newer windows flood the interior with natural light, creating a warm and inviting atmosphere throughout the day. The property is fully fenced, providing privacy and security for your loved ones and pets. The generous-sized backyard offers endless possibilities for outdoor activities and gardening or simply enjoying outdoor dining on its brand new deck. Nestled in downtown Moncton, this home offers unparalleled convenience. You're just minutes away from shopping, dining, entertainment, and the vibrant cultural scene that Moncton has to offer. (id:24320) |
| CommunicationHigh Speed Internet | EquipmentWater Heater |
| OwnershipFreehold | Rental EquipmentWater Heater |
| TransactionFor sale |
| BasementFull | FlooringCarpeted, Laminate |
| FoundationConcrete | Bathrooms (Half)1 |
| Bathrooms (Total)2 | Heating FuelElectric |
| HeatingBaseboard heaters | Size Interior1092 sqft |
| Storeys Total2.5 | Total Finished Area1092 sqft |
| TypeHouse | Utility WaterMunicipal water |
| Access TypeYear-round access | SewerMunicipal sewage system |
| Size Irregular465 m² |
| Level | Type | Dimensions |
|---|---|---|
| Second level | Bedroom | 8x9 |
| Second level | Bedroom | 8x7.1 |
| Second level | Bedroom | 7x8 |
| Second level | Bedroom | 7x9 |
| Second level | 4pc Bathroom | 4x6 |
| Main level | Kitchen | 9.10x13 |
| Main level | 2pc Bathroom | 2.11x9 |
| Main level | Dining room | 10.11x9 |
| Main level | Living room | 9x10 |
| Main level | Laundry room | Measurements not available |
Listing Office: RE/MAX Quality Real Estate Inc.
Data Provided by Greater Moncton REALTORS® du Grand Moncton
Last Modified :30/07/2024 11:59:30 AM
Powered by SoldPress.
















