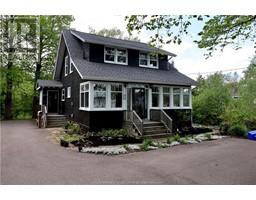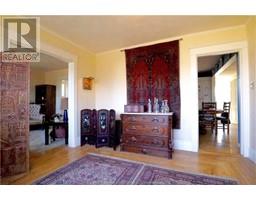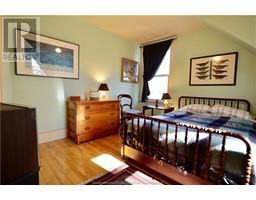| Bathrooms2 | Bedrooms3 |
| Property TypeSingle Family | Building Area1610 square feet |
|
Discover the perfect retreat in this snug, older country-style home, nestled on just under two acres of land (not for development) with a captivating backdrop of mature mixed-growth woods and protected habitat. Enjoy the tranquility of rural living while still benefiting from city amenities just minutes away from Dieppe City Hall. Step inside to find a thoughtfully laid out main floor, featuring a spacious living room, a generously sized eat-in kitchen, a separate dining room with a bay window, and a convenient laundry/half bathroom. Indulge in outdoor living on the 12 x 20 screened-in and roofed-over back deck, perfect for enjoying the natural beauty that surrounds you. Explore the winding 17 km walking/bike trail that cuts through the property's back, providing endless opportunities for outdoor adventures amidst nature's embrace. Upstairs, three bedrooms await, each boasting windows on two walls and ceiling fans. A well-appointed four-piece bathroom completes the upper level, offering a serene sanctuary for relaxation. Quality upgrades include E-glazed windows throughout (warm in winter and cool in summer), and a new GAF roof installed in December 2021 with transferable warranty. Additional amenities include a paved driveway with turn-around space, perennial garden, and garden shed. This home offers the perfect blend of rural tranquility and urban convenience for discerning buyers seeking a nature lover's paradise. (id:24320) |
| Amenities NearbyGolf Course, Public Transit, Shopping | CommunicationHigh Speed Internet |
| EquipmentWater Heater | FeaturesPaved driveway |
| OwnershipFreehold | Rental EquipmentWater Heater |
| StructurePatio(s) | TransactionFor sale |
| AmenitiesStreet Lighting | Architectural Style2 Level |
| Fire ProtectionSecurity system | FlooringVinyl, Hardwood |
| FoundationStone | Bathrooms (Half)1 |
| Bathrooms (Total)2 | Heating FuelElectric |
| HeatingBaseboard heaters | Size Interior1610 sqft |
| Total Finished Area1610 sqft | TypeHouse |
| Utility WaterMunicipal water |
| Access TypeYear-round access | AcreageYes |
| AmenitiesGolf Course, Public Transit, Shopping | SewerMunicipal sewage system |
| Size Irregular7202 Square Metres |
| Level | Type | Dimensions |
|---|---|---|
| Second level | Bedroom | Measurements not available |
| Second level | Bedroom | Measurements not available |
| Second level | Bedroom | Measurements not available |
| Second level | 4pc Bathroom | Measurements not available |
| Main level | 2pc Bathroom | Measurements not available |
| Main level | Foyer | Measurements not available |
| Main level | Dining room | Measurements not available |
| Main level | Living room | Measurements not available |
| Main level | Kitchen | Measurements not available |
| Main level | Enclosed porch | Measurements not available |
Listing Office: EXIT Realty Associates
Data Provided by Greater Moncton REALTORS® du Grand Moncton
Last Modified :27/05/2024 10:01:06 PM
Powered by SoldPress.

























