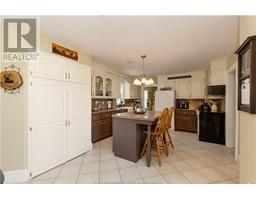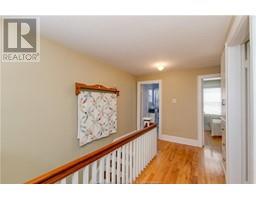| Bathrooms2 | Bedrooms3 |
| Property TypeSingle Family | Built in1940 |
| Building Area1625 square feet |
|
Character and charm is what you are getting when you walk into this fabulously maintained home! As you drive up to 3178 Main Street in the heart of Salisbury you will be delighted to see a large double lot with mature trees, beautiful landscaping, fire pit area, and front and back decks. A paved driveway and attached garage makes brining home and unloading groceries a breeze. You will instantly be pleased and charmed by this home no matter what entrance you come in. The main floor offers a sunroom/mudroom area with large windows letting in lots of natural light. The cozy living room leads into the formal dinning space and then into the kitchen. This kitchen offers an island, plenty of storage, and stainless steel appliances. There is also a bathroom with laundry and built in ironing board to complete this floor. Upstairs there is a large landing area that could be used for an office area or great reading nook. A full bath and three bedrooms provide enough space for the whole family. Some recent updates include basement windows, front deck, and roof all being replaced in 2022 and mini splits installed on each level of this home including the basement in 2023. You can only really feel the charm of this home by booking a showing and seeing it for yourself, so don't wait! (id:24320) Please visit : Multimedia link for more photos and information |
| EquipmentWater Heater | FeaturesPaved driveway |
| OwnershipFreehold | Rental EquipmentWater Heater |
| TransactionFor sale |
| AppliancesCentral Vacuum | Architectural Style2 Level |
| Basement DevelopmentUnfinished | BasementCommon (Unfinished) |
| Constructed Date1940 | Exterior FinishVinyl siding |
| FlooringCeramic Tile, Hardwood | FoundationConcrete |
| Bathrooms (Half)1 | Bathrooms (Total)2 |
| Heating FuelElectric | HeatingForced air, Heat Pump |
| Size Interior1625 sqft | Total Finished Area1625 sqft |
| TypeHouse | Utility WaterDrilled Well, Well |
| Access TypeYear-round access | Landscape FeaturesLandscaped |
| SewerMunicipal sewage system | Size Irregular2973 Square Meters |
| Level | Type | Dimensions |
|---|---|---|
| Second level | Bedroom | 8.1x7.11 |
| Second level | Bedroom | 10.10x8.1 |
| Second level | Bedroom | 14.10x11.1 |
| Second level | 4pc Bathroom | 7.11x6.3 |
| Main level | Living room | 14.11x12.5 |
| Main level | Kitchen | 12x12.5 |
| Main level | Dining room | 12.5x10.11 |
| Main level | 2pc Bathroom | 10.4x5.8 |
| Main level | Sunroom | 12.3x7.4 |
| Main level | Other | 9.2x9.8 |
Listing Office: Keller Williams Capital Realty
Data Provided by Greater Moncton REALTORS® du Grand Moncton
Last Modified :27/05/2024 02:19:54 PM
Powered by SoldPress.



















































