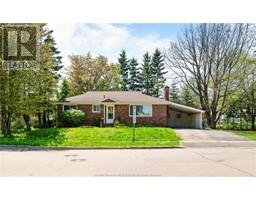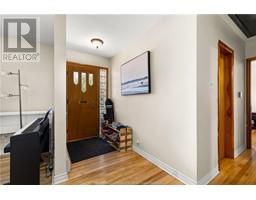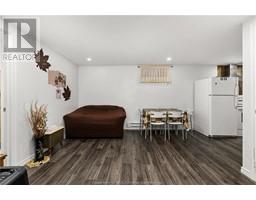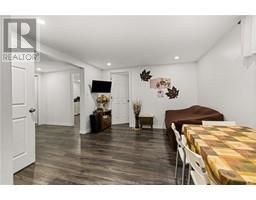| Bathrooms2 | Bedrooms3 |
| Property TypeSingle Family | Building Area1000 square feet |
|
ATTENTION INVESTORS! GENERATING $3500 MONTHLY THIS PROPERTY IS A PERFECT ADDITION TO YOUR PORTFOLIO! Welcome to 64 Carney, this bungalow consists of a full bathroom, living room, kitchen and 3 bedrooms on the main floor. The majority of the main floor has hardwood that's in great condition. The basement has a 2 bedroom, Non-Conforming inlaw suite with a full bathroom, kitchen and living area. The lower level also has a large shared laundry room. This property is in a great location near the Moncton Hospital. (id:24320) |
| Amenities NearbyPublic Transit | CommunicationHigh Speed Internet |
| EquipmentWater Heater | FeaturesLevel lot, Lighting, Paved driveway |
| OwnershipFreehold | Rental EquipmentWater Heater |
| TransactionFor sale |
| Basement DevelopmentFinished | BasementCommon (Finished) |
| Exterior FinishBrick | FlooringCeramic Tile, Hardwood, Laminate |
| FoundationConcrete | Bathrooms (Half)0 |
| Bathrooms (Total)2 | Heating FuelElectric |
| HeatingBaseboard heaters | Size Interior1000 sqft |
| Total Finished Area1808 sqft | TypeHouse |
| Utility WaterMunicipal water |
| Access TypeYear-round access | AmenitiesPublic Transit |
| Landscape FeaturesLandscaped | SewerMunicipal sewage system |
| Size Irregular557 SQ Meters |
| Level | Type | Dimensions |
|---|---|---|
| Basement | Kitchen | 18x7.6 |
| Basement | Living room | 8x8.6 |
| Basement | 3pc Bathroom | 7x6 |
| Basement | Other | 11x10.8 |
| Basement | Other | 10.10x10.10 |
| Basement | Laundry room | 16x12 |
| Main level | Living room | 16x11 |
| Main level | Kitchen | 15x7.8 |
| Main level | 4pc Bathroom | 8x6 |
| Main level | Bedroom | 11.4x10 |
| Main level | Bedroom | 11.10x9.3 |
| Main level | Bedroom | 10.6x10 |
Listing Office: Keller Williams Capital Realty
Data Provided by Greater Moncton REALTORS® du Grand Moncton
Last Modified :18/07/2024 12:20:09 PM
Powered by SoldPress.
































