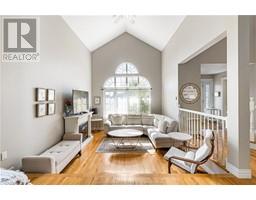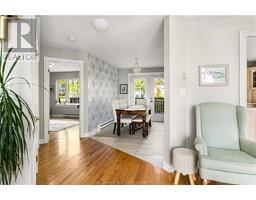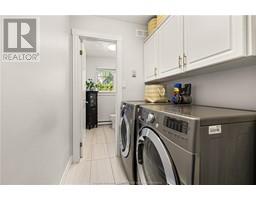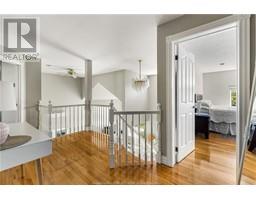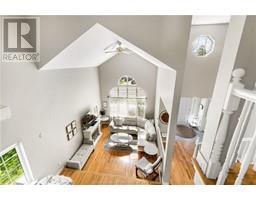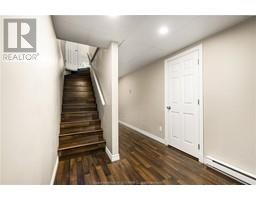| Bathrooms3 | Bedrooms3 |
| Property TypeSingle Family | Built in1994 |
| Building Area1860 square feet |
|
*** CHARMING AND FULLY FINISHED 2 STOREY // CORNER LOT // DOUBLE ATTACHED GARAGE // CIRCULAR DRIVEWAY *** Welcome to 792 Centrale, this beautiful family home boasts PRIDE OF OWNERSHIP throughout and is looking for its next lucky owners! WITH OVER 2800 SQFT OF FINISHED LIVING SPACE, there is plenty of room for the growing family. A nice foyer with double door closet and garage access leads to the amazing main floor which is highlighted by OPEN STAIRCASE to second level, cozy SITTING AREA, bright and airy SUNKEN living room featuring HIGH CELING, ABUNDANT NATURAL LIGHT from large windows, and MINI-SPLIT for heating/cooling comfort, kitchen with AMPLE CUPBOARDS, NICE BACKSPLASH, and ISLAND WITH COOKTOP AND SEATING, and dining area offering access to your BIG BACK DECK overlooking your nice corner lot with some mature trees. A CONVENIENT MULTI-PURPOSE DEN and 2pc bathroom with laundry complete this floor. The top level includes large primary bedroom with WALK-IN CLOSET and another MINI-SPLIT, 2 spare bedrooms and a 5pc bathroom with DUAL VANITY. The basement is FULLY FINISHED and offers the new owner multiple ways to use the rooms! Here, youll find a FAMILY ROOM, 4TH BEDROOM (non-conforming) with WALK-IN CLOSET and access to a NEW 3PC BATHROOM, OFFICE/PLAYROOM, and a STORAGE ROOM. This home is also equipped with CENTRAL VACUUM, and NEWLY ADDED AIR EXCHANGER AND HOT WATER TANK. Situated in a pleasant neighbourhood near schools, walking trails and all of Dieppes amenities! (id:24320) |
| EquipmentWater Heater | FeaturesLevel lot, Central island, Paved driveway |
| OwnershipFreehold | Rental EquipmentWater Heater |
| TransactionFor sale |
| AppliancesCentral Vacuum | Basement DevelopmentFinished |
| BasementCommon (Finished) | Constructed Date1994 |
| CoolingAir exchanger | Exterior FinishVinyl siding |
| Fire ProtectionSmoke Detectors | FlooringCeramic Tile, Hardwood, Laminate |
| FoundationConcrete | Bathrooms (Half)1 |
| Bathrooms (Total)3 | Heating FuelElectric |
| HeatingBaseboard heaters, Heat Pump | Size Interior1860 sqft |
| Storeys Total2 | Total Finished Area2810 sqft |
| TypeHouse | Utility WaterMunicipal water |
| Access TypeYear-round access | Landscape FeaturesLandscaped |
| SewerMunicipal sewage system | Size Irregular775 SQM |
| Level | Type | Dimensions |
|---|---|---|
| Second level | Bedroom | 13x17 |
| Second level | Bedroom | 11.10x10.8 |
| Second level | Bedroom | 10.2x10.8 |
| Second level | 5pc Bathroom | 7x12 |
| Basement | Family room | 11.9x18 |
| Basement | Office | 11x11 |
| Basement | Other | 11.5x9 |
| Basement | 3pc Bathroom | 9.7x4.7 |
| Basement | Storage | 11x12 |
| Main level | Living room | 12x23.9 |
| Main level | Dining room | 12.8x7.7 |
| Main level | Kitchen | 12.8x10.6 |
| Main level | Den | 11.9x14.9 |
| Main level | 2pc Bathroom | 6.4x5 |
Listing Office: Creativ Realty
Data Provided by Greater Moncton REALTORS® du Grand Moncton
Last Modified :16/06/2024 02:09:54 PM
Powered by SoldPress.









