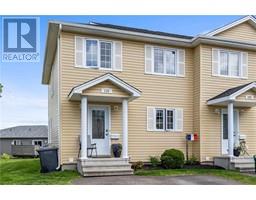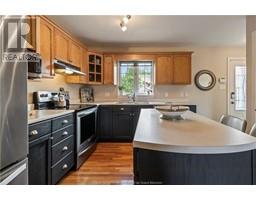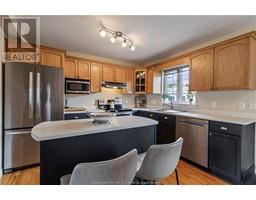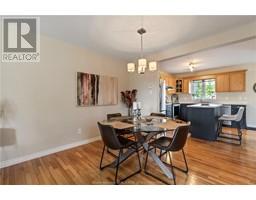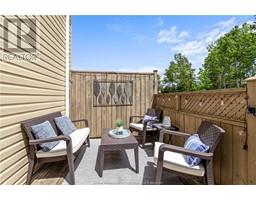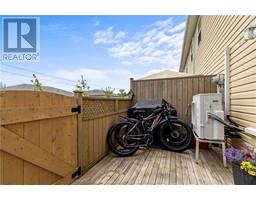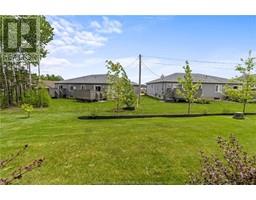| Bathrooms2 | Bedrooms3 |
| Property TypeSingle Family | Built in2011 |
| Building Area1400 square feet |
|
Located in the sought-after Damien St in Dieppe, this charming end-unit townhouse offers a perfect blend of comfort and potential with 2 mini split heat pumps. The main floor features an open-concept design that seamlessly integrates the kitchen, dining room, and living room, creating an inviting space ideal for entertaining and family gatherings. Additionally, there is a convenient half bath on the main level, enhancing the functionality of the space. The second-floor features three spacious bedrooms, each designed to provide ample space for relaxation and rest, along with a well-appointed four-piece bathroom that caters to all your needs. The unfinished basement, which offers endless opportunities for customization. Whether you envision an additional living area, a home office, a gym, or a playroom, this space can be tailored to meet your specific needs and preferences. One of the standout features of this townhouse is being an end unit, this townhouse benefits from extra lighting throughout the home, making it brighter and more inviting. With it's ideal location, thoughtful layout, and potential for customization, this townhouse is a perfect place to call home for those seeking both comfort and versatility. Condo fees are $325/mo which includes lawn care/landscaping, snow removal and Water Sewage. The roof was redone in October of 2023. (id:24320) |
| Amenities NearbyChurch, Golf Course, Public Transit, Shopping | CommunicationHigh Speed Internet |
| EquipmentWater Heater | FeaturesLevel lot, Central island, Lighting, Paved driveway |
| OwnershipCondominium/Strata | Rental EquipmentWater Heater |
| StructurePatio(s) | TransactionFor sale |
| AmenitiesStreet Lighting | AppliancesDishwasher, Hood Fan |
| Basement DevelopmentUnfinished | BasementCommon (Unfinished) |
| Constructed Date2011 | CoolingAir exchanger |
| Exterior FinishVinyl siding | Fire ProtectionSmoke Detectors |
| FlooringHardwood, Ceramic | FoundationConcrete |
| Bathrooms (Half)1 | Bathrooms (Total)2 |
| HeatingBaseboard heaters, Heat Pump | Size Interior1400 sqft |
| Storeys Total2 | Total Finished Area1400 sqft |
| TypeRow / Townhouse | Utility WaterMunicipal water |
| Access TypeYear-round access | AmenitiesChurch, Golf Course, Public Transit, Shopping |
| Landscape FeaturesLandscaped | SewerMunicipal sewage system |
| Size IrregularAs Per Condo Plan |
| Level | Type | Dimensions |
|---|---|---|
| Second level | Bedroom | Measurements not available |
| Second level | Bedroom | Measurements not available |
| Second level | Bedroom | Measurements not available |
| Second level | 4pc Bathroom | Measurements not available |
| Basement | Storage | Measurements not available |
| Basement | Utility room | Measurements not available |
| Main level | Kitchen | Measurements not available |
| Main level | Dining room | Measurements not available |
| Main level | Living room | Measurements not available |
| Main level | 2pc Bathroom | Measurements not available |
Listing Office: EXP Realty
Data Provided by Greater Moncton REALTORS® du Grand Moncton
Last Modified :18/07/2024 11:39:19 AM
Powered by SoldPress.

