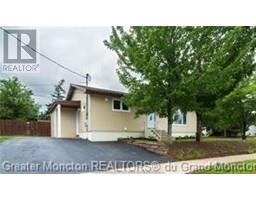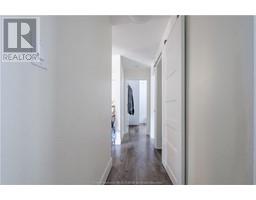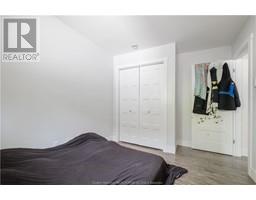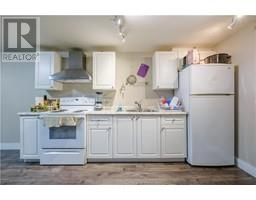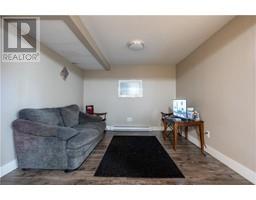| Bathrooms2 | Bedrooms5 |
| Property TypeSingle Family | Built in1976 |
| Building Area974 square feet |
|
GREAT INCOME, BASEMENT APARTMENT/IN-LAW SUITE!! Incredible Investment Opportunity, Very well taken care of Bungalow with basement apartment. Welcome to 205 Argyle Street Moncton. Conveniently Located close to NBCC Moncton, Birchmount school, water park, playground, grocery stores, shopping area, pharmacies and all other amenities, easy access to public transportation. The main floor features 3 bedrooms, 4pc bathroom living room, open layout kitchen. The lower level features 2 non-conforming bedrooms, 3pc bathroom, Large living/dining room and kitchen. Each unit has its OWN LAUNDRY, Additional features are double paved driveway, attached storage shed, separate side entrance and landscaped. Don't delay, call today for more information or for your personal viewing. (id:24320) Please visit : Multimedia link for more photos and information |
| Amenities NearbyChurch, Public Transit | CommunicationHigh Speed Internet |
| EquipmentWater Heater | FeaturesPaved driveway |
| OwnershipFreehold | Rental EquipmentWater Heater |
| TransactionFor sale |
| Architectural StyleBungalow | Basement DevelopmentFinished |
| BasementCommon (Finished) | Constructed Date1976 |
| Exterior FinishVinyl siding | FlooringCeramic Tile, Laminate |
| FoundationConcrete | Bathrooms (Half)0 |
| Bathrooms (Total)2 | Heating FuelElectric |
| HeatingBaseboard heaters | Size Interior974 sqft |
| Storeys Total1 | Total Finished Area1948 sqft |
| TypeHouse | Utility WaterMunicipal water |
| Access TypeYear-round access | AmenitiesChurch, Public Transit |
| Landscape FeaturesLandscaped | SewerMunicipal sewage system |
| Size Irregular465 Metric |
| Level | Type | Dimensions |
|---|---|---|
| Basement | Living room/Dining room | Measurements not available |
| Basement | Kitchen | Measurements not available |
| Basement | Bedroom | Measurements not available |
| Basement | Bedroom | Measurements not available |
| Basement | 3pc Bathroom | Measurements not available |
| Basement | Laundry room | Measurements not available |
| Main level | Living room/Dining room | Measurements not available |
| Main level | Kitchen | Measurements not available |
| Main level | Bedroom | Measurements not available |
| Main level | Bedroom | Measurements not available |
| Main level | Bedroom | Measurements not available |
| Main level | 4pc Bathroom | Measurements not available |
| Main level | Laundry room | Measurements not available |
Listing Office: Keller Williams Capital Realty
Data Provided by Greater Moncton REALTORS® du Grand Moncton
Last Modified :03/07/2024 08:48:47 AM
Powered by SoldPress.

