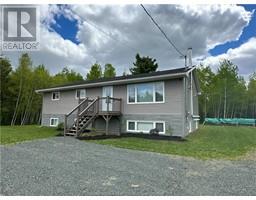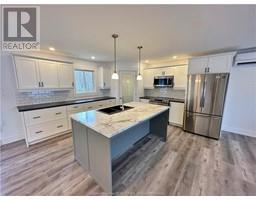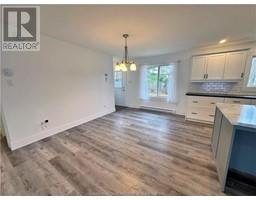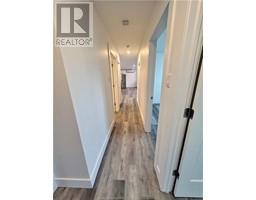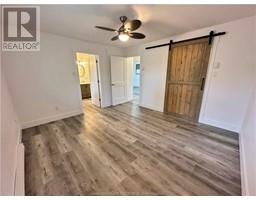| Bathrooms1 | Bedrooms3 |
| Property TypeSingle Family | Built in1965 |
| Building Area1380 square feet |
|
Beautifully renovated raised bungalow on over two acres! Welcome to 1508 Route 11, a gorgeous family home with plenty of room to grow less than 20 minutes from Miramichi! Upstairs, you'll find a bright and spacious and absolutely immaculate kitchen, dining room, and living room combination. Cook in a kitchen with ample counter space and all new appliances from 2021, including a fridge with bottom-freezer, a dishwasher, a range-hood microwave, and a beautiful induction stove. Surrounding the kitchen and creating a perfect space for entertaining family and friends, a spacious dining room and living room with a certified wood stove! Three bedrooms grace the upper floor, with closets in each one, including a large walk-in closet with a sliding barn door in the main bedroom. The bathroom is clean and bright, with a brand new tile backsplash and a new washer and dryer as well. Downstairs is an open and sunny 1300 square foot new (2020) raised concrete foundation that's been insulated and drywalled, just waiting for finishing touches! The lower level windows are large and provide opportunity to add more bedrooms, or even an in-law suite! A brand new backup propane generator with its own panel has been added as a back-up for the electric system. Other major upgrades include a concrete septic tank, 200 amp electric panel, plumbing, and complete interior renovation since 2020, and a new gazebo in 2021! Check out the 3D walkthrough and the drone video of the land! (id:24320) Please visit : Multimedia link for more photos and information |
| Amenities NearbyShopping | CommunicationHigh Speed Internet |
| EquipmentPropane Tank, Water Heater | OwnershipFreehold |
| Rental EquipmentPropane Tank, Water Heater | StorageStorage Shed |
| TransactionFor sale |
| Architectural StyleRaised ranch, 2 Level | Basement DevelopmentPartially finished |
| BasementFull (Partially finished) | Constructed Date1965 |
| CoolingAir Conditioned | Exterior FinishVinyl siding |
| Fire ProtectionSecurity system | FlooringLaminate |
| FoundationConcrete | Bathrooms (Half)0 |
| Bathrooms (Total)1 | Heating FuelElectric |
| HeatingBaseboard heaters, Heat Pump, Wood Stove | Size Interior1380 sqft |
| Total Finished Area1380 sqft | TypeHouse |
| Utility WaterDrilled Well, Well |
| Access TypeYear-round access | AcreageYes |
| AmenitiesShopping | SewerSeptic System |
| Size Irregular2.11 Acres |
| Level | Type | Dimensions |
|---|---|---|
| Basement | Great room | 47.7x26.2 |
| Main level | Kitchen | 13.3x13 |
| Main level | Living room | 21.1x12.11 |
| Main level | Dining room | 8.8x13.3 |
| Main level | 4pc Bathroom | 13.1x7.6 |
| Main level | Bedroom | 11.6x12.6 |
| Main level | Bedroom | 10.2x9.4 |
| Main level | Bedroom | 9.4x7.9 |
| Main level | Storage | 3.8x3.8 |
Listing Office: RE/MAX Quality Real Estate Inc.
Data Provided by Greater Moncton REALTORS® du Grand Moncton
Last Modified :21/06/2024 04:20:01 PM
Powered by SoldPress.

