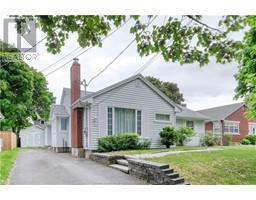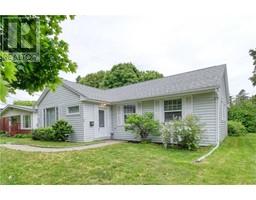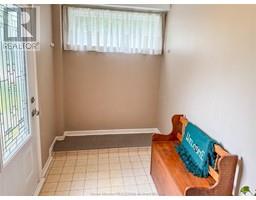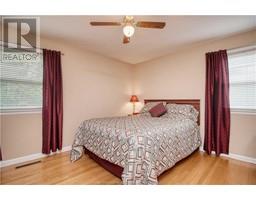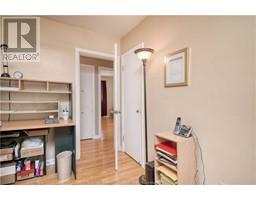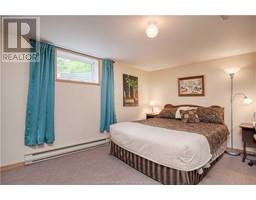| Bathrooms3 | Bedrooms4 |
| Property TypeSingle Family | Built in1959 |
| Building Area1532 square feet |
|
Welcome to 68 Century, located in the desirable West End, just a short walk from Bessborough School and Jones Lake. This property is sure to impress, starting with a spacious mudroom addition at the front and a large sunroom addition at the back, complete with a cozy propane stove. The main floor features a bright family room with a propane fireplace, seamlessly connecting to a sunlit dining area. The kitchen boasts newer stainless steel appliances, a skylight, and a back door that opens to a private deck. You'll also find three generously sized bedrooms and a 4-piece bathroom on this level along with the large Family room addition and half bath. The fully finished lower level includes an additional bedroom with an egress window, a family room, a 3-piece bathroom, and a large storage room. Additional updates include a new electrical entrance and new shingles. Don't miss outcall today for your personal showing! (id:24320) |
| Amenities NearbyChurch, Public Transit | EquipmentWater Heater |
| OwnershipFreehold | Rental EquipmentWater Heater |
| TransactionFor sale |
| Basement DevelopmentFinished | BasementCommon (Finished) |
| Constructed Date1959 | Exterior FinishVinyl siding |
| FlooringCarpeted, Ceramic Tile, Hardwood | Bathrooms (Half)1 |
| Bathrooms (Total)3 | Heating FuelOil, Propane |
| Size Interior1532 sqft | Total Finished Area2448 sqft |
| TypeHouse | Utility WaterMunicipal water |
| Access TypeYear-round access | AmenitiesChurch, Public Transit |
| Landscape FeaturesLandscaped | Size Irregular586 Sq Meters |
| Level | Type | Dimensions |
|---|---|---|
| Basement | Family room | 24.8x11.10 |
| Basement | Bedroom | 14.8x11.5 |
| Basement | 3pc Bathroom | 10.6x5.7 |
| Basement | Storage | 24x13.7 |
| Main level | Kitchen | 11.10x13.2 |
| Main level | Family room | 17.1x12.7 |
| Main level | 2pc Bathroom | 3.11x3.11 |
| Main level | Dining room | 10.10x8.9 |
| Main level | Bedroom | 10.2x8.4 |
| Main level | Bedroom | 11.10x13.2 |
| Main level | Bedroom | 9.11x13.9 |
| Main level | 4pc Bathroom | 11.10x4.5 |
| Main level | Living room | 12.9x18.10 |
Listing Office: EXIT Realty Associates
Data Provided by Greater Moncton REALTORS® du Grand Moncton
Last Modified :08/07/2024 12:28:44 PM
Powered by SoldPress.

