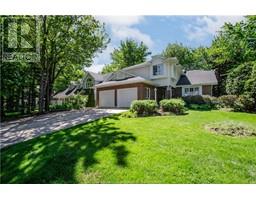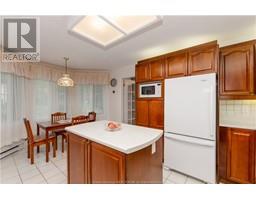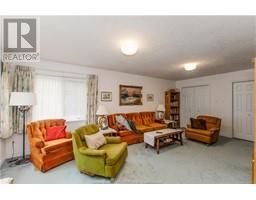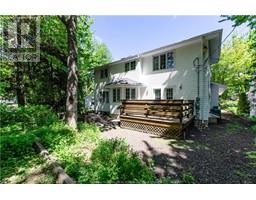| Bathrooms4 | Bedrooms4 |
| Property TypeSingle Family | Built in1990 |
| Building Area2631 square feet |
|
Looking for a large family home on a beautiful corner lot in the highly desired Kingswood subdivision? You won't want to miss out on this one-owner home where pride of ownership is evident throughout. Step inside to the foyer where you can enter into the formal living area which features high ceilings and hardwood floor. continue through to the formal dining room and into the spacious and functional kitchen with a breakfast nook. Continuing around you will find another living space which leads back to the front where you'll find a bedroom, 2pc bath and laundry room. Ascend the stairs to find 4 large bedrooms, including the primary with a large walk-in closet and 3pc ensuite. Finishing off this level is another 3pc bathroom. In the basement you will find 2 non-conforming bedrooms, a 3pc bath and ample storage. Some other notable features of the home are the attached double garage, concrete driveway and large back deck, great for entertaining! You won't run out of space in this house. Don't miss out! (id:24320) Please visit : Multimedia link for more photos and information |
| CommunicationHigh Speed Internet | EquipmentPropane Tank, Water Heater |
| OwnershipFreehold | Rental EquipmentPropane Tank, Water Heater |
| TransactionFor sale |
| Basement DevelopmentFinished | BasementCommon (Finished) |
| Constructed Date1990 | Exterior FinishBrick, Vinyl siding |
| FlooringCarpeted, Ceramic Tile, Hardwood | FoundationConcrete |
| Bathrooms (Half)1 | Bathrooms (Total)4 |
| Heating FuelElectric, Propane | HeatingBaseboard heaters, Heat Pump |
| Size Interior2631 sqft | Storeys Total2 |
| Total Finished Area3423 sqft | TypeHouse |
| Utility WaterMunicipal water |
| Access TypeYear-round access | SewerMunicipal sewage system |
| Size Irregular1122 SQ M |
| Level | Type | Dimensions |
|---|---|---|
| Second level | Addition | 21.2x15.4 |
| Second level | Bedroom | 15.11x14.3 |
| Second level | 3pc Ensuite bath | 6.1x10.7 |
| Second level | Bedroom | 13.9x9.1 |
| Second level | Bedroom | 11.4x12.9 |
| Second level | 3pc Bathroom | 5x10.7 |
| Basement | Other | 12.4x16 |
| Basement | Other | 14.8x12 |
| Basement | 3pc Bathroom | 8.2x6.8 |
| Basement | Storage | 13.11x14.9 |
| Basement | Storage | 16x11.9 |
| Main level | Living room | 13.2x18.2 |
| Main level | Dining room | 11.11x12.8 |
| Main level | Kitchen | 12.3x8.5 |
| Main level | Kitchen | 12.7x8.3 |
| Main level | Family room | 16.4x15.4 |
| Main level | Bedroom | 10.10x10.10 |
| Main level | 2pc Bathroom | 6.1x3.3 |
| Main level | Laundry room | 6.6x5.3 |
Listing Office: Keller Williams Capital Realty
Data Provided by Greater Moncton REALTORS® du Grand Moncton
Last Modified :27/06/2024 11:28:58 AM
Powered by SoldPress.



















































