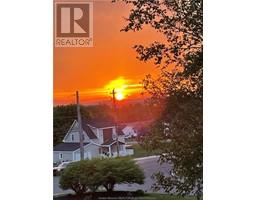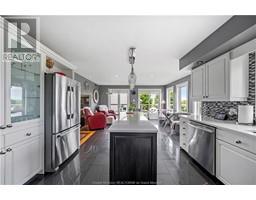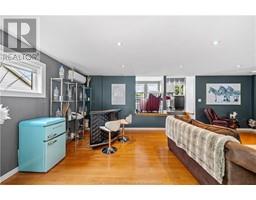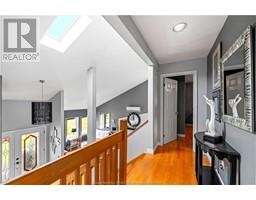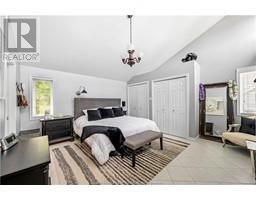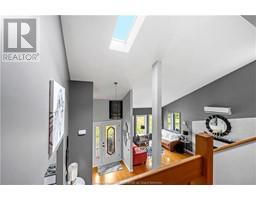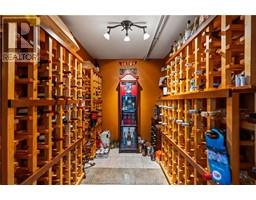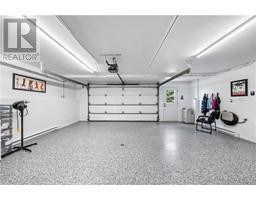| Bathrooms3 | Bedrooms4 |
| Property TypeSingle Family | Building Area2400 square feet |
|
Welcome to 305 Lavoie. The views from this home will take your breath as it is perched up at one of Dieppe's highest points. You can live in one of Dieppe's prestigious streets, while you watch the sunset from your porch. This home is great for entertaining and was definitely loved by its owners. The long paved driveway will lead you to the nicely landscaped yard. Upon entering the home, you will find a large living room with cathedral ceilings. Large windows cover this house with amazing views and Moncton city skyline. The kitchen is well equipped with stainless steel appliances, white cabinets and quartz countertop. The open kitchen and dining area provides a wonderful place to gather and entertain family and friends. Down a few steps, you will be in the large family room overlooking the back yard. One bedroom and full bathroom completes the main floor of the home. There are 3 full bedrooms and 2 full bathrooms on the upper second floor of this home. The master is large and offers a cathedral ceiling and ensuite bathroom. The basement has the garage, a large office, wine cellar and storage room. Outside, you will have a nice landscaped yard, 2 large wooden patios, a 10X14 storage shed on this lovely piece of land. The house is equipped with mini splits and the roof has just been finished with a new asphalt roof. Please call your REALTOR® for a private tour of this one of a kind home in the beautiful city of Dieppe. (id:24320) Please visit : Multimedia link for more photos and information |
| EquipmentPropane Tank, Water Heater | FeaturesPaved driveway |
| OwnershipFreehold | Rental EquipmentPropane Tank, Water Heater |
| StructurePatio(s) | TransactionFor sale |
| CoolingAir exchanger, Air Conditioned | Fireplace PresentYes |
| FlooringCeramic Tile, Hardwood | FoundationConcrete, Concrete Slab |
| Bathrooms (Half)0 | Bathrooms (Total)3 |
| HeatingBaseboard heaters, Heat Pump | Size Interior2400 sqft |
| Storeys Total2 | Total Finished Area2636 sqft |
| TypeHouse | Utility WaterMunicipal water |
| Access TypeYear-round access | SewerMunicipal sewage system |
| Size Irregular1256 Square Meters |
| Level | Type | Dimensions |
|---|---|---|
| Second level | Bedroom | 14.8x19 |
| Second level | Bedroom | 10.6x10.6 |
| Second level | 3pc Bathroom | 7x5.6 |
| Second level | Bedroom | 14.6x14.8 |
| Second level | 3pc Bathroom | 9.8x4.6 |
| Basement | Office | 12.6x12 |
| Basement | Foyer | 6x7.4 |
| Basement | Wine Cellar | 7.2x6 |
| Main level | Bedroom | 11x12.6 |
| Main level | 3pc Bathroom | 10.8x6 |
| Main level | Family room | 14.8x24.6 |
| Main level | Dining room | 15x12.6 |
| Main level | Kitchen | 13.6x10 |
| Main level | Living room | 12.6x20 |
| Main level | Foyer | 15x7.6 |
Listing Office: EXIT Realty Associates
Data Provided by Greater Moncton REALTORS® du Grand Moncton
Last Modified :10/06/2024 08:21:31 AM
Powered by SoldPress.




