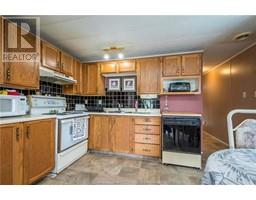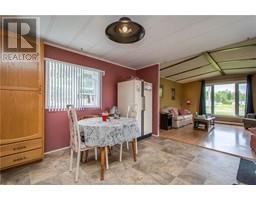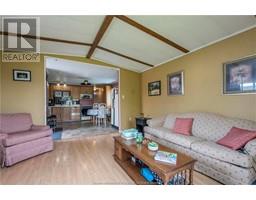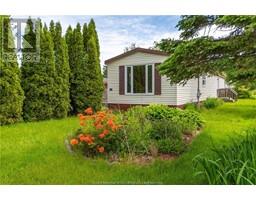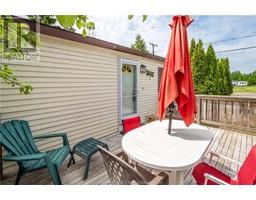| Bathrooms1 | Bedrooms2 |
| Property TypeSingle Family | Built in1985 |
| Building Area896 square feet |
|
Are you tired of searching for affordable living in the city, only to be burdened with costly lot fees? Look no further! Introducing 47 Biddington Avenue, located in Lakeside Estates, where you can enjoy the benefits of homeownership without the hassle of lot fees! This charming 14 x 64 mini home offers a comfortable and spacious living environment ideal for individuals, couples, or small families. The home features a generously sized living room, perfect for relaxing or entertaining guests. The eat-in kitchen is a standout with ample cabinet space. Conveniently located in the hallway, the laundry area makes household chores a breeze. The home includes a modest-sized bedroom that can serve as a guest room, an office, or a child's room, and a spacious primary bedroom that offers a peaceful retreat at the end of the day. The four-piece bathroom is well-appointed, ensuring comfort and functionality. Step outside to discover a large patio, ideal for BBQs with friends and family. The property also includes a baby barn with power, insulated walls, and baseboard heating, offering additional storage or a potential workshop space. The lot is adorned with an array of trees and shrubbery, providing added privacy and shade during hot summer days. Imagine owning a pristine mini-home in an established park with no lot fees! This unique opportunity won't last long. Stop reading and call to schedule a viewing of today, and take the first step toward affordable, hassle-free homeownership! (id:24320) Please visit : Multimedia link for more photos and information |
| OwnershipFreehold | TransactionFor sale |
| AmenitiesStreet Lighting | Architectural StyleMini |
| Constructed Date1985 | CoolingAir exchanger |
| Exterior FinishVinyl siding | FlooringVinyl, Laminate |
| FoundationBlock | Bathrooms (Half)0 |
| Bathrooms (Total)1 | Heating FuelElectric |
| HeatingBaseboard heaters | Size Interior896 sqft |
| Total Finished Area896 sqft | TypeMobile Home |
| Utility WaterMunicipal water |
| Access TypeYear-round access | SewerMunicipal sewage system |
| Size Irregular557 SQM |
| Level | Type | Dimensions |
|---|---|---|
| Main level | Living room | 13.3x14.4 |
| Main level | Kitchen | 13.3x7.9 |
| Main level | Bedroom | 13.3x11.5 |
| Main level | Bedroom | 10x10 |
| Main level | 4pc Bathroom | 7.5x7.1 |
| Main level | Laundry room | 5.6x8 |
| Main level | Dining room | 10.8x6.3 |
Listing Office: Royal LePage Atlantic
Data Provided by Greater Moncton REALTORS® du Grand Moncton
Last Modified :25/06/2024 05:38:18 PM
Powered by SoldPress.




