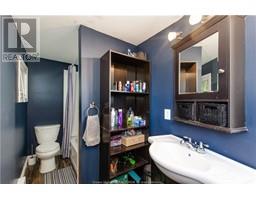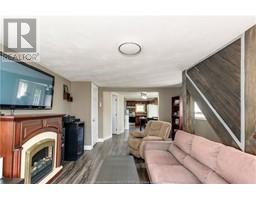| Bathrooms1 | Bedrooms2 |
| Property TypeSingle Family | Built in1988 |
| Building Area1064 square feet |
|
Presenting a delightful opportunity for cozy living in a charming two-story home with a finished basement! This inviting property features two bedrooms and one bath, ideal for individuals, couples, or small families. Situated on a generous lot, the backyard offers ample space for outdoor activities and includes two convenient storage sheds. Recent updates including a newer electric panel, siding, and patio enhance both the functionality and aesthetic appeal of the home. Enjoy year-round comfort with the addition of a modern mini-split system, providing efficient heating and cooling. Whether you're relaxing indoors or entertaining guests in the spacious yard, this home offers the perfect blend of comfort and convenience. Schedule a viewing today and make this your haven for tranquil living! (id:24320) |
| Amenities NearbyChurch, Marina | CommunicationHigh Speed Internet |
| EquipmentWater Heater | FeaturesDrapery Rods |
| OwnershipFreehold | Rental EquipmentWater Heater |
| TransactionFor sale |
| AmenitiesStreet Lighting | Constructed Date1988 |
| Exterior FinishVinyl siding | Fire ProtectionSmoke Detectors |
| FixtureDrapes/Window coverings | FlooringVinyl, Hardwood |
| FoundationBlock, Concrete | Bathrooms (Half)0 |
| Bathrooms (Total)1 | Heating FuelElectric |
| HeatingBaseboard heaters, Heat Pump | Size Interior1064 sqft |
| Storeys Total2 | Total Finished Area1526 sqft |
| TypeHouse | Utility WaterDrilled Well |
| Access TypeYear-round access | AmenitiesChurch, Marina |
| Landscape FeaturesLandscaped | SewerSeptic System |
| Size Irregular1133 SQ M |
| Level | Type | Dimensions |
|---|---|---|
| Second level | Bedroom | 20x13 |
| Second level | Bedroom | 17x10.4 |
| Basement | Family room | 12x17 |
| Basement | Den | 12x6.9 |
| Basement | Other | Measurements not available |
| Main level | Living room | 17x13 |
| Main level | Kitchen | 19x13 |
| Main level | 4pc Bathroom | Measurements not available |
Listing Office: Keller Williams Capital Realty
Data Provided by Greater Moncton REALTORS® du Grand Moncton
Last Modified :05/06/2024 10:38:53 AM
Powered by SoldPress.








































