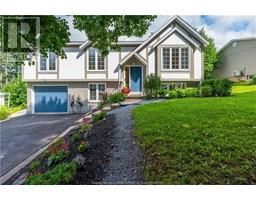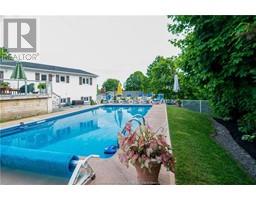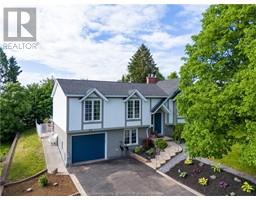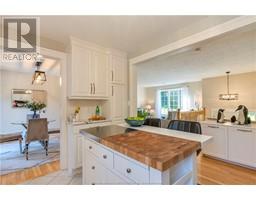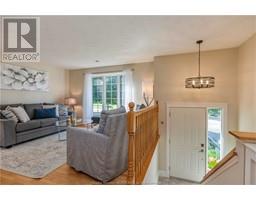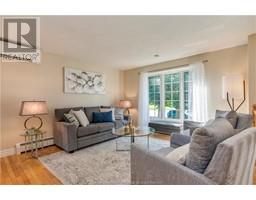| Bathrooms2 | Bedrooms4 |
| Property TypeSingle Family | Building Area1186 square feet |
|
34 Glengarry this absolutely immaculate 4 BEDROOM raised ranch family home is in a sought after neighbourhood of Riverview, NB. This home boasts on the main level an open concept kitchen, dining room, and spacious living room, down the hall 3 generous sized bedrooms and 4 piece bath. The lower level fully finished has 3 piece bath, family room, laundry room, utility room and large bedroom. Excellent location close to Riverview's walking trails, golf course, restaurants, healthcare and all other amenities. The manicured landscaping is extended into the oasis of a private backyard with a luxury inground swimming pool. Double paved driveway. This tranquil treasure is a must to put on your list to view. Take a look at the virtual tour. (id:24320) Please visit : Multimedia link for more photos and information |
| Amenities NearbyChurch, Golf Course, Public Transit, Shopping | CommunicationHigh Speed Internet |
| EquipmentWater Heater | FeaturesLevel lot, Lighting, Paved driveway |
| OwnershipFreehold | PoolOutdoor pool |
| Rental EquipmentWater Heater | StructurePatio(s) |
| TransactionFor sale |
| Architectural StyleRaised ranch, 2 Level | Basement DevelopmentFinished |
| BasementCommon (Finished) | CoolingAir exchanger |
| Exterior FinishBrick, Wood siding | Fire ProtectionSmoke Detectors |
| FlooringCeramic Tile, Hardwood | FoundationConcrete |
| Bathrooms (Half)0 | Bathrooms (Total)2 |
| Heating FuelElectric | HeatingBaseboard heaters, Heat Pump, Hot Water |
| Size Interior1186 sqft | Total Finished Area1954 sqft |
| TypeHouse | Utility WaterMunicipal water |
| Access TypeYear-round access | AmenitiesChurch, Golf Course, Public Transit, Shopping |
| FenceFence | Landscape FeaturesLandscaped |
| SewerMunicipal sewage system | Size Irregular769 Sq. Meters |
| Level | Type | Dimensions |
|---|---|---|
| Basement | Utility room | 9.1x9.11 |
| Basement | Laundry room | 9.1x13.3 |
| Basement | 3pc Bathroom | 8.7x6.4 |
| Basement | Bedroom | 10.11x11.2 |
| Basement | Family room | 14.5x11.8 |
| Main level | Kitchen | 9.10x13 |
| Main level | Dining room | 9.9x10.4 |
| Main level | Living room | 16.7x12.6 |
| Main level | Bedroom | 12.4x11.2 |
| Main level | Bedroom | 12.4x11.4 |
| Main level | Bedroom | 9.11x11.4 |
| Main level | 4pc Bathroom | 9.11x11.4 |
Listing Office: Royal LePage Atlantic
Data Provided by Greater Moncton REALTORS® du Grand Moncton
Last Modified :30/07/2024 09:11:32 AM
Powered by SoldPress.

