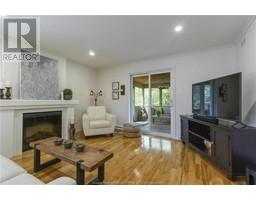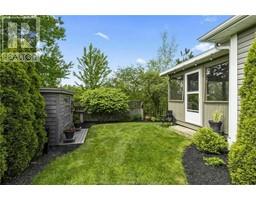| Bathrooms2 | Bedrooms1 |
| Property TypeSingle Family | Built in2006 |
| Building Area1040 square feet |
|
This well-maintained end unit townhouse boasts numerous upgrades. The main floor offers an open-concept kitchen, dining & living area with ample natural light & hardwood flooring. The kitchen features stainless appliances & plenty of cabinet & counter space. Two bedrooms, one currently being used as a den can easily be converted back to a bedroom at sellers expense & a spacious primary with a double closet & a full 3pc bath with laundry facilities complete the main floor. The basement is finished with a large family room, a 2-piece bath, & storage, including a walk-in closet. Outside, a paved driveway leads to a single car garage, while the immaculately landscaped yard features a screened-in 3-season room, a shed, & a privacy fence. Condo fees cover: Insurance, lawn maintenance, snow removal, water & sewer & all exterior insurance. (id:24320) Please visit : Multimedia link for more photos and information |
| Amenities NearbyChurch, Public Transit, Shopping | CommunicationHigh Speed Internet |
| EquipmentWater Heater | FeaturesLighting, Paved driveway |
| OwnershipCondominium/Strata | Rental EquipmentWater Heater |
| TransactionFor sale |
| AmenitiesStreet Lighting | AppliancesCentral Vacuum |
| Basement DevelopmentPartially finished | BasementFull (Partially finished) |
| Constructed Date2006 | CoolingAir Conditioned |
| Exterior FinishVinyl siding | Fire ProtectionSmoke Detectors |
| FlooringCeramic Tile, Hardwood, Laminate | FoundationConcrete |
| Bathrooms (Half)1 | Bathrooms (Total)2 |
| Heating FuelElectric | HeatingBaseboard heaters, Heat Pump |
| Size Interior1040 sqft | Total Finished Area1423 sqft |
| TypeRow / Townhouse | Utility WaterMunicipal water |
| Access TypeYear-round access | AmenitiesChurch, Public Transit, Shopping |
| Landscape FeaturesLandscaped | SewerMunicipal sewage system |
| Size IrregularAs Per Condo Plan |
| Level | Type | Dimensions |
|---|---|---|
| Basement | Family room | Measurements not available |
| Basement | 2pc Bathroom | Measurements not available |
| Basement | Storage | Measurements not available |
| Main level | Den | Measurements not available |
| Main level | Kitchen | Measurements not available |
| Main level | Dining room | Measurements not available |
| Main level | Living room | Measurements not available |
| Main level | Bedroom | Measurements not available |
| Main level | 4pc Bathroom | Measurements not available |
| Main level | Den | Measurements not available |
Listing Office: PG Direct Realty Ltd.
Data Provided by Greater Moncton REALTORS® du Grand Moncton
Last Modified :26/06/2024 05:21:20 PM
Powered by SoldPress.













