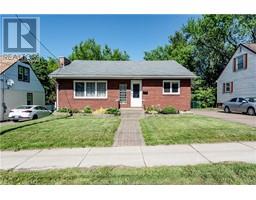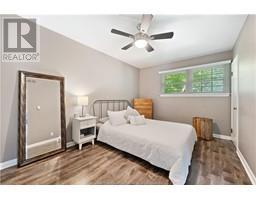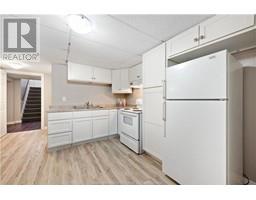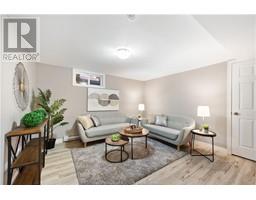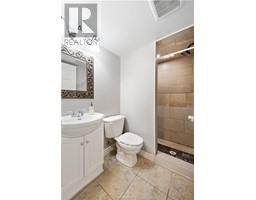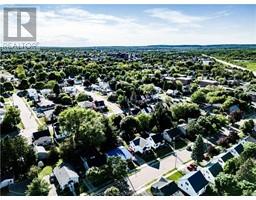| Bathrooms2 | Bedrooms4 |
| Property TypeSingle Family | Built in1950 |
| Building Area1020 square feet |
|
Introducing 553 High Street, a charming abode nestled in a prime location, offering convenience and comfort in abundance. This delightful property boasts 3 cozy bedrooms on the main level, with an additional basement suite, perfect for rental income, in-law suite, or accommodating guests. Situated within close proximity to hospitals, residents enjoy peace of mind knowing quality healthcare is just moments away. For academic pursuits, U de M is conveniently nearby, making this residence an ideal haven for students and faculty alike. Commuting is a breeze with easy access to major bus routes, facilitating seamless travel throughout the city. Whether it's work, school, or leisure, this property ensures effortless connectivity to all essential amenities. Alexander park is just around the corner for sitting in nature and enjoying all life has to offer. Don't miss the opportunity to call 553 High Street home, where convenience meets comfort in a coveted locale. Schedule your viewing today and unlock the potential of this inviting sanctuary. (id:24320) Please visit : Multimedia link for more photos and information |
| Amenities NearbyChurch, Public Transit, Shopping | EquipmentWater Heater |
| FeaturesPaved driveway | OwnershipFreehold |
| Rental EquipmentWater Heater | TransactionFor sale |
| AmenitiesStreet Lighting | Architectural StyleBungalow |
| Basement DevelopmentPartially finished | BasementFull (Partially finished) |
| Constructed Date1950 | CoolingAir exchanger |
| Exterior FinishAluminum siding, Brick | FlooringCeramic Tile, Vinyl, Hardwood, Laminate |
| FoundationConcrete | Bathrooms (Half)0 |
| Bathrooms (Total)2 | Heating FuelElectric |
| HeatingHeat Pump | Size Interior1020 sqft |
| Storeys Total1 | Total Finished Area1928 sqft |
| TypeHouse | Utility WaterMunicipal water |
| Access TypeYear-round access | AmenitiesChurch, Public Transit, Shopping |
| Landscape FeaturesLandscaped | SewerMunicipal sewage system |
| Size Irregular465 sqm |
| Level | Type | Dimensions |
|---|---|---|
| Basement | Bedroom | 10.1x11.7 |
| Basement | Living room | 12.3x12.6 |
| Basement | Kitchen | 12.8x12.9 |
| Basement | 3pc Bathroom | 7.3x5 |
| Basement | Laundry room | 13.10x13.4 |
| Basement | Storage | 13.4x8.4 |
| Main level | Bedroom | 15x9.7 |
| Main level | Bedroom | 11.1x9 |
| Main level | Bedroom | 12x7.4 |
| Main level | 4pc Bathroom | 8.6x6 |
| Main level | Other | 15x3.4 |
| Main level | Living room | 12x16.3 |
| Main level | Foyer | 6x3.6 |
| Main level | Dining room | 8x8.5 |
| Main level | Kitchen | 9x8.4 |
Listing Office: Keller Williams Capital Realty
Data Provided by Greater Moncton REALTORS® du Grand Moncton
Last Modified :06/07/2024 03:09:20 PM
Powered by SoldPress.

