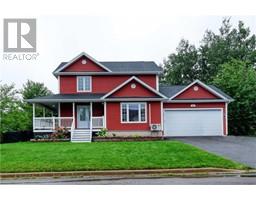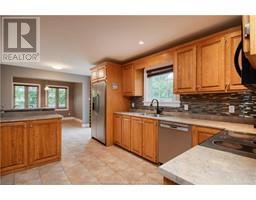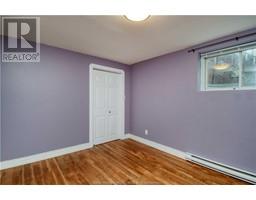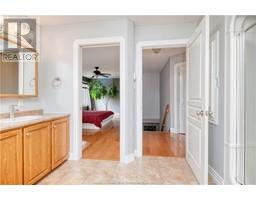| Bathrooms3 | Bedrooms5 |
| Property TypeSingle Family | Built in2003 |
| Building Area1800 square feet |
|
Welcome to 48 Barrington. This beautiful corner lot property is located in the popular Hildegard area and features a 32x16 inground pool. Arriving, notice the large driveway with parking for the entire family as well as the peaceful wrap around deck. Enter on the main level into your spacious foyer that flows nicely into the livingroom. Off the living room area is your first of three full bathrooms. Around the corner you will find a large kitchen and dining area with access to both your private oasis in the back and access to double garage. The second level offers three great size bedrooms and a full bathroom. The primary bedroom has a pocket door leading to the bathroom, walk in closet and second of two mini splits. The basement is fully finished and offers two confirming bedrooms, family room, third full bathroom and storage area. For more information or to book a private viewing. Dont delay, call today. (id:24320) |
| Amenities NearbyChurch, Public Transit, Shopping | CommunicationHigh Speed Internet |
| EquipmentWater Heater | FeaturesLevel lot, Lighting, Paved driveway |
| OwnershipFreehold | PoolOutdoor pool |
| Rental EquipmentWater Heater | StorageStorage Shed |
| TransactionFor sale |
| Constructed Date2003 | Exterior FinishVinyl siding |
| FlooringCeramic Tile, Hardwood, Laminate | FoundationConcrete |
| Bathrooms (Half)0 | Bathrooms (Total)3 |
| Heating FuelElectric | HeatingBaseboard heaters, Heat Pump |
| Size Interior1800 sqft | Storeys Total2 |
| Total Finished Area2670 sqft | TypeHouse |
| Utility WaterMunicipal water |
| Access TypeYear-round access | AmenitiesChurch, Public Transit, Shopping |
| FenceFence | Landscape FeaturesLandscaped |
| SewerMunicipal sewage system | Size Irregular911 Metric |
| Level | Type | Dimensions |
|---|---|---|
| Second level | Bedroom | 13.8x12.1 |
| Second level | 5pc Bathroom | Measurements not available |
| Second level | Bedroom | 19.3x10.10 |
| Second level | Bedroom | 12.9x9.4 |
| Basement | Bedroom | 12.2x10 |
| Basement | Family room | 17.3x13.7 |
| Basement | 3pc Bathroom | Measurements not available |
| Basement | Bedroom | 14x12.5 |
| Basement | Storage | Measurements not available |
| Main level | Dining room | 10.8x9.2 |
| Main level | Kitchen | 20.1x10.8 |
| Main level | Foyer | 9.8x6.7 |
| Main level | Living room | 18x15 |
| Main level | 4pc Bathroom | Measurements not available |
Listing Office: RE/MAX Quality Real Estate Inc.
Data Provided by Greater Moncton REALTORS® du Grand Moncton
Last Modified :06/06/2024 03:01:57 PM
Powered by SoldPress.


































