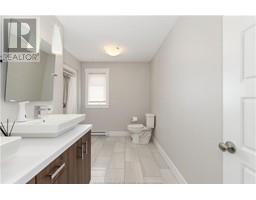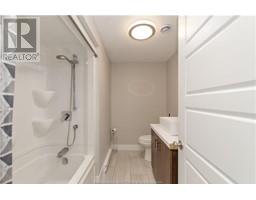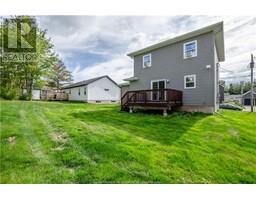| Bathrooms3 | Bedrooms5 |
| Property TypeSingle Family | Built in2017 |
| Building Area1374 square feet |
|
An amazing quality home built by B.M. Homebuilders! This house has all the modern amenities you could wish for and is located in a pristine area of Dieppe just off Fox Creek Rd. Enter through the main door and feel right at home in this open concept 2 storey home with attached 1.5 car garage with access from the main house. Upon entering you will find a large living room with gorgeous hand scraped hardwood floors opening up to a large kitchen with beautiful white cabinets, centre island and quality backsplash for the cupboards. The dining area features patio doors leading to the back deck area. Included on the main floor you will find a half bath for your convenience. Then make your way upstairs to 3 spacious bedrooms. The primary offers a walk in closet. As well as the grand main bathroom. This energy efficient home has 2 years remaining of an 8 year Lux warranty to offer you that peace of mind while you settle into your new home. The landscaping was done in 2022 and the driveway was redone and widened to a triple in case you have that RV or camper you want to park there during the summer months. (id:24320) Please visit : Multimedia link for more photos and information |
| Amenities NearbyGolf Course, Public Transit, Shopping | CommunicationHigh Speed Internet |
| EquipmentWater Heater | FeaturesLevel lot, Paved driveway |
| OwnershipFreehold | Rental EquipmentWater Heater |
| TransactionFor sale |
| Basement DevelopmentFinished | BasementCommon (Finished) |
| Constructed Date2017 | CoolingAir exchanger |
| Exterior FinishVinyl siding | FlooringCeramic Tile, Hardwood |
| FoundationConcrete | Bathrooms (Half)1 |
| Bathrooms (Total)3 | Heating FuelElectric |
| HeatingBaseboard heaters | Size Interior1374 sqft |
| Storeys Total2 | Total Finished Area1908 sqft |
| TypeHouse | Utility WaterMunicipal water |
| Access TypeYear-round access | AmenitiesGolf Course, Public Transit, Shopping |
| Landscape FeaturesLandscaped | SewerMunicipal sewage system |
| Size Irregular680 SQ Meters |
| Level | Type | Dimensions |
|---|---|---|
| Second level | Bedroom | 10.1x9.5 |
| Second level | Bedroom | 10.4x9.5 |
| Second level | Bedroom | 13.1x12.7 |
| Second level | 5pc Bathroom | 12.1x10.1 |
| Basement | Bedroom | 12.4x10.9 |
| Basement | Bedroom | 12.9x8.2 |
| Basement | 4pc Bathroom | 8.10x7.5 |
| Basement | Utility room | 12.11x7.2 |
| Main level | Living room | 19x15 |
| Main level | Kitchen | 12.1x9.2 |
| Main level | Dining room | 13.7x9.4 |
| Main level | 2pc Bathroom | 6.1x6 |
Listing Office: Keller Williams Capital Realty
Data Provided by Greater Moncton REALTORS® du Grand Moncton
Last Modified :20/06/2024 07:19:27 PM
Powered by SoldPress.
















































