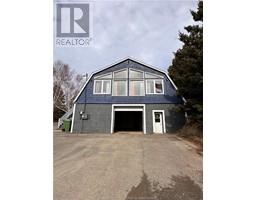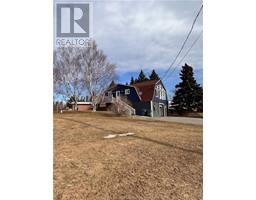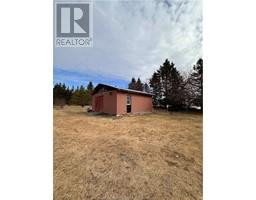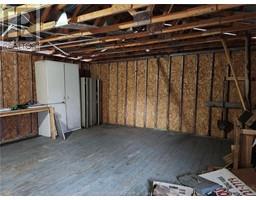| Bathrooms2 | Bedrooms3 |
| Property TypeSingle Family | Building Area1884 square feet |
|
Welcome to 596 Blvd Des Acadiens, Bertrand! This two-story home is filled with potential, awaiting your personal touch to bring out its full beauty. Step into the main floor, where youll find a spacious garage, a half bathroom, a storage space, and a remarkably spacious kitchen, once used as a pizzeria. Step into the second floor to find a large living and dining area where a cathedral ceiling with wood beams and enormous windows flood the area with natural light. This floor also includes the main kitchen, three bedrooms, and a large bathroom. Outside, the property offers a large shed and serene views of a stream. Enjoy the peace and quiet with no neighbors on the left side, and take advantage of the excellent soil for gardening. Conveniently located close to schools and ATV trails, and near the river, this home invites you to unleash your imagination and create a haven that reflects your unique style and taste. Dont miss this opportunity to make it your own! (id:24320) |
| EquipmentWater Heater | OwnershipFreehold |
| Rental EquipmentWater Heater | TransactionFor sale |
| FoundationUnknown | Bathrooms (Half)1 |
| Bathrooms (Total)2 | Heating FuelElectric |
| HeatingBaseboard heaters, Heat Pump | Size Interior1884 sqft |
| Storeys Total2 | Total Finished Area1884 sqft |
| TypeHouse | Utility WaterWell |
| Access TypeYear-round access | Size Irregular3434 square meters |
| Level | Type | Dimensions |
|---|---|---|
| Second level | 3pc Bathroom | Measurements not available |
| Second level | Kitchen | Measurements not available |
| Second level | Bedroom | Measurements not available |
| Second level | Bedroom | Measurements not available |
| Second level | Bedroom | Measurements not available |
| Second level | Living room/Dining room | Measurements not available |
| Main level | 2pc Bathroom | Measurements not available |
| Main level | Kitchen | Measurements not available |
Listing Office: EXIT Realty Associates
Data Provided by Greater Moncton REALTORS® du Grand Moncton
Last Modified :19/06/2024 03:38:55 PM
Powered by SoldPress.
























