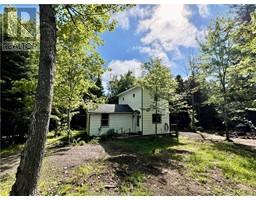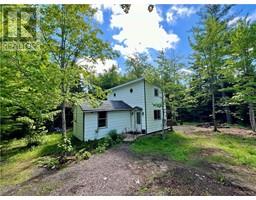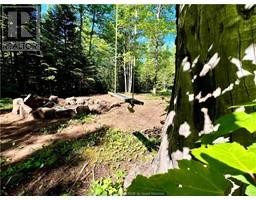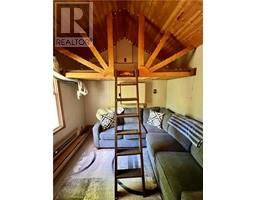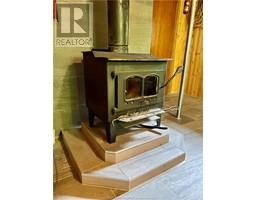| Bathrooms1 | Bedrooms2 |
| Property TypeSingle Family | Building Area600 square feet |
|
Nestled on a serene wooded lot, set back from the road front, this unique two-story camp offers a tranquil retreat. Your main level features a full kitchen with a wood stove and cozy living room with a loft-style bed. A custom-designed shower enhances your 3-piece bathroom. Take the staircase to your loft-style 2nd level, or ride the fire pole back down!! Just one of the many little features to make this a fun getaway for the children. Upstairs you'll find a bedroom and an open extra space, perfect as a guest room or game room. From the 2nd level, access your 2nd level deck and you're in for a surprise! The already large deck, overlooking your private back yard, extends into a sky-walk into the woods where you'll find a double decker, family size "tree house". The back yard features a large firepit, freshly-seeded lawn and the full-ambience of nature. Whether you're looking for a family get-away or airbnb property, this may be the perfect match for you. Set up your showing today! (id:24320) |
| EquipmentWater Heater | OwnershipFreehold |
| Rental EquipmentWater Heater | StructurePatio(s) |
| TransactionFor sale |
| Architectural Style2 Level | BasementCrawl space |
| Exterior FinishWood siding | FlooringLaminate, Ceramic |
| Bathrooms (Half)0 | Bathrooms (Total)1 |
| HeatingWood Stove | Size Interior600 sqft |
| Total Finished Area600 sqft | TypeHouse |
| Utility WaterDrilled Well, Well |
| Access TypeYear-round access | SewerSeptic System |
| Size Irregular3716 Sq/m |
| Level | Type | Dimensions |
|---|---|---|
| Second level | Bedroom | Measurements not available |
| Second level | Living room | Measurements not available |
| Main level | Kitchen | Measurements not available |
| Main level | Bedroom | Measurements not available |
| Main level | 3pc Bathroom | Measurements not available |
Listing Office: EXIT Realty Associates
Data Provided by Greater Moncton REALTORS® du Grand Moncton
Last Modified :18/07/2024 09:19:13 AM
Powered by SoldPress.

