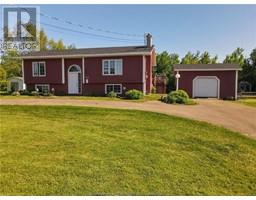| Bathrooms2 | Bedrooms3 |
| Property TypeSingle Family | Lot Size3397 square feet |
| Building Area992 square feet |
|
Welcome to 339 des Lapins Road in Caissie Cape. SPLIT ENTRY HOME WITH DETACHED GARAGE!! NEW ROOF 2024!! PRIVATE BACKYARD!! The main floor of this home features a foyer, a bright living room and eat-in kitchen with patio door to the large deck and ample cupboard and countertop space. The main floor also boasts a primary bedroom oasis with 4pc bath with soaker tub and separate shower, dressing area and patio door to the deck. The finished basement offers a family room, 2 bedrooms, 3pc bath, laundry area and storage. This home sits on a large, landscaped lot with a private backyard with garden, green house, pond and storage shed. You can enjoy the peace and tranquility of the country with this incredible property. Located just minutes from the beach. Call for more information or to book your private viewing. (id:24320) Please visit : Multimedia link for more photos and information |
| Amenities NearbyChurch | EquipmentWater Heater |
| OwnershipFreehold | Rental EquipmentWater Heater |
| TransactionFor sale |
| AmenitiesStreet Lighting | AppliancesHood Fan |
| Architectural StyleSplit level entry, 2 Level | Basement DevelopmentFinished |
| BasementCommon (Finished) | CoolingAir exchanger |
| Exterior FinishVinyl siding | FlooringCeramic Tile, Hardwood, Laminate |
| FoundationConcrete | Bathrooms (Half)0 |
| Bathrooms (Total)2 | Heating FuelElectric |
| HeatingBaseboard heaters, Heat Pump | Size Interior992 sqft |
| Total Finished Area1859 sqft | TypeHouse |
| Utility WaterDrilled Well |
| Size Total3397 sqft|1/2 - 1 acre | Access TypeYear-round access |
| AmenitiesChurch | Landscape FeaturesLandscaped |
| SewerSeptic System | Size Irregular3397 |
| Level | Type | Dimensions |
|---|---|---|
| Second level | Living room | 18.3x14 |
| Second level | Bedroom | 13.8x14 |
| Second level | 4pc Ensuite bath | 10.2x10.10 |
| Second level | Kitchen | 12.5x11 |
| Second level | Dining room | 4.9x11 |
| Basement | Bedroom | 8.7x12 |
| Basement | Bedroom | 13x10.6 |
| Basement | Laundry room | 6.7x6 |
| Basement | 3pc Bathroom | 8.1x7.3 |
| Basement | Den | 7.5x12 |
| Basement | Great room | 16.9x10.6 |
Listing Office: Creativ Realty
Data Provided by Greater Moncton REALTORS® du Grand Moncton
Last Modified :14/07/2024 03:20:07 PM
Powered by SoldPress.














































