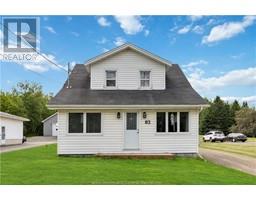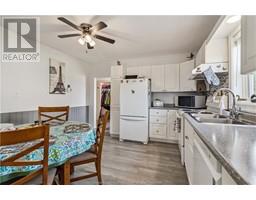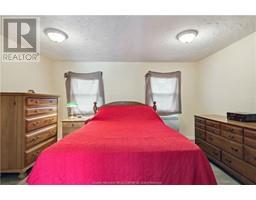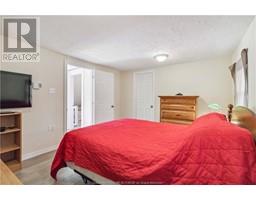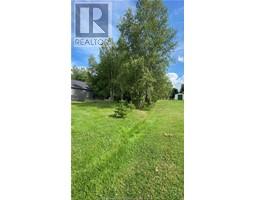| Bathrooms2 | Bedrooms3 |
| Property TypeSingle Family | Building Area1120 square feet |
|
Welcome to 82 Chartersville located in the heart of Dieppe. The main floor with features a spacious kitchen, dining area, living room, a convenient walk in pantry and large closet with ample of storage. Adding to the main floor includes a mini split system to ensures year-round comfort with efficient heating and cooling, a generously sized master bedroom and a well-appointed four-piece bathroom with laundry area. On the second floor, you'll find two additional bedrooms, one of which features a 2 walk-in closet each side of the room. A two-piece bathroom completes this floor, ensuring convenience for all residents. Outside, the property includes a baby barn and two massive powered detached garages, each measuring 22.5 x 28.5 feet each, providing ample space for vehicles, storage or for a DYI enthusiast/workshop hobbyist. The home is situated on an expansive lot with wooded area in the back, a rare find within the city. For outdoor relaxation and entertainment, the property includes a charming gazebo and a porch at the back of the house. This home combines comfort and convenience in a prime location. Dont miss the opportunity to make it yours! (id:24320) |
| EquipmentWater Heater | OwnershipFreehold |
| Rental EquipmentWater Heater | TransactionFor sale |
| Basement DevelopmentUnfinished | BasementCommon (Unfinished) |
| Bathrooms (Half)1 | Bathrooms (Total)2 |
| Heating FuelElectric | HeatingBaseboard heaters, Heat Pump |
| Size Interior1120 sqft | Storeys Total1.5 |
| Total Finished Area1120 sqft | TypeHouse |
| Utility WaterMunicipal water |
| Access TypeYear-round access | SewerMunicipal sewage system |
| Size Irregular3142 Square Metres |
| Level | Type | Dimensions |
|---|---|---|
| Second level | Bedroom | 11.10x8.11 |
| Second level | Bedroom | 12.10x10.9 |
| Second level | 2pc Bathroom | 11.10x6.4 |
| Main level | Kitchen | 11.6x12.4 |
| Main level | Living room | 18.2x12.2 |
| Main level | Bedroom | 9.11x15.10 |
| Main level | 4pc Bathroom | 6.4x11.5 |
Listing Office: EXP Realty
Data Provided by Greater Moncton REALTORS® du Grand Moncton
Last Modified :08/07/2024 03:48:56 PM
Powered by SoldPress.

