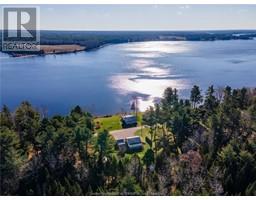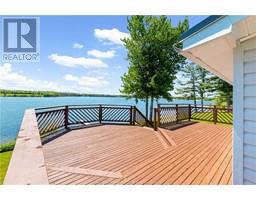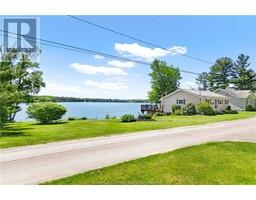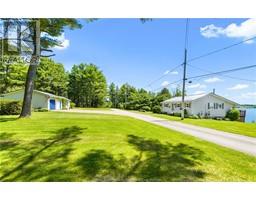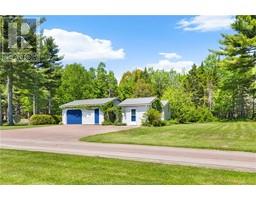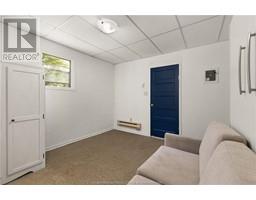| Bathrooms1 | Bedrooms2 |
| Property TypeSingle Family | Building Area784 square feet |
|
Welcome to 200 Finno Lane. A Year round cottage nestled along the Richibucto River. With breathtaking views of the beautiful river, backing onto a treed lot this 2 bedroom home has much to offer. The open floor plan for the main living space is convenient and cozy. The bedrooms and laundry room are located off the main space. The 4pc bathroom is functional. Finally the 4 season sunroom is wide and offers flex space all while displaying spectacular views. The spacious grounds feature manicured landscaping and ample space for exterior activities. The Guest cabin assures additional sleeping quarters and could potentially serve as an air B&B and mortgage helper!! Located on a private lane with limited neighbours, creating a serene ambiance and perfect oasis. Heated 24X20 detached garage, 12X12 GUEST Cabin, storage shed, 2 mini split heat pumps, wood stove, metal roof are bonus featured this home has to offer!! Call for a Viewing! (id:24320) |
| CommunicationHigh Speed Internet | FeaturesCentral island, Paved driveway |
| OwnershipFreehold | StructurePatio(s) |
| TransactionFor sale | ViewView of water |
| WaterfrontWaterfront |
| Architectural StyleBungalow | Exterior FinishVinyl siding |
| Fireplace PresentYes | FlooringCeramic Tile, Laminate |
| FoundationConcrete | Bathrooms (Half)0 |
| Bathrooms (Total)1 | Heating FuelElectric |
| HeatingBaseboard heaters, Heat Pump, Wood Stove | Size Interior784 sqft |
| Storeys Total1 | Total Finished Area784 sqft |
| TypeHouse | Utility WaterWell |
| Access TypeYear-round access | AcreageYes |
| Landscape FeaturesLandscaped | SewerSeptic System |
| Size Irregular+- 1 Acre |
| Level | Type | Dimensions |
|---|---|---|
| Main level | Kitchen | 11x12 |
| Main level | Living room | 17x12 |
| Main level | 4pc Bathroom | 5x8 |
| Main level | Bedroom | 8x10 |
| Main level | Bedroom | 10x10 |
| Main level | Laundry room | 5x10 |
| Main level | Sunroom | 8.6x19 |
| Main level | Other | 12x12 |
Listing Office: EXIT Realty Associates
Data Provided by Greater Moncton REALTORS® du Grand Moncton
Last Modified :29/07/2024 10:19:13 PM
Powered by SoldPress.

