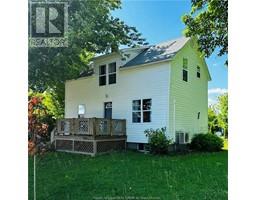| Bathrooms1 | Bedrooms3 |
| Property TypeSingle Family | Building Area1230 square feet |
|
Welcome to 5642 Rue des Erables ! This charming well kept 2 story home's main level features and a delightful newly updated open concept Kitchen/Dining with lots of natural light, 3-Pc bath and a living room with new ductless Heat Pump. The second floor has 1 master and 2 other bedrooms. The full concrete basement is unfinished with laundry area and WETT certified wood stove and storage space . Outside, a nicely landscaped double lot yard , a front deck, a 14x24 Detached Garage and a 8x12 Storage Shed. Located right in Rogersville with all local amenities and only a short 25 minutes drive from the Miramichi. The perfect affordable starter home ! Contact your REALTOR® for you private showing ! (id:24320) |
| Amenities NearbyChurch, Golf Course, Shopping | EquipmentWater Heater |
| FeaturesPaved driveway | OwnershipFreehold |
| Rental EquipmentWater Heater | RoadSeasonal Road |
| StorageStorage Shed | TransactionFor sale |
| BasementFull | Exterior FinishVinyl siding, Wood shingles |
| FlooringVinyl, Laminate | FoundationConcrete |
| Bathrooms (Half)0 | Bathrooms (Total)1 |
| Heating FuelElectric | HeatingBaseboard heaters, Heat Pump, Wood Stove |
| Size Interior1230 sqft | Storeys Total2 |
| Total Finished Area1230 sqft | TypeHouse |
| Utility WaterDrilled Well, Well |
| Access TypeRoad access | AmenitiesChurch, Golf Course, Shopping |
| Landscape FeaturesLandscaped | SewerMunicipal sewage system |
| Size Irregular0.5 Acre |
| Level | Type | Dimensions |
|---|---|---|
| Second level | Bedroom | Measurements not available |
| Second level | Bedroom | Measurements not available |
| Second level | Bedroom | Measurements not available |
| Main level | Mud room | Measurements not available |
| Main level | Kitchen | Measurements not available |
| Main level | Living room/Dining room | Measurements not available |
| Main level | Family room | Measurements not available |
| Main level | 3pc Bathroom | Measurements not available |
Listing Office: EXIT Realty Associates
Data Provided by Greater Moncton REALTORS® du Grand Moncton
Last Modified :23/07/2024 10:59:21 AM
Powered by SoldPress.



























