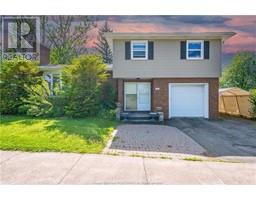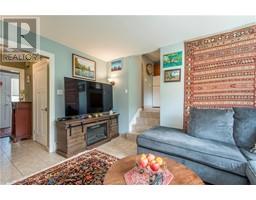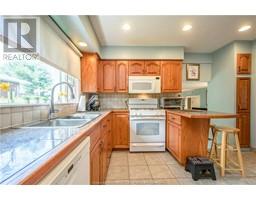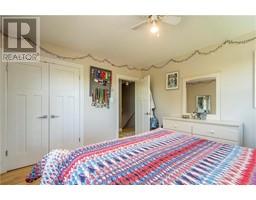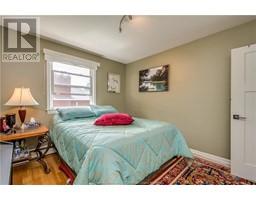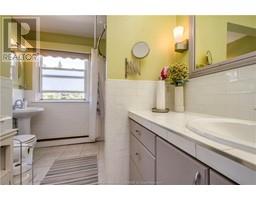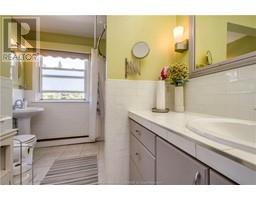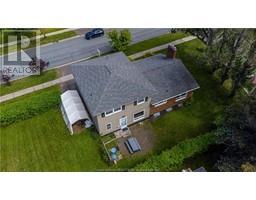| Bathrooms2 | Bedrooms3 |
| Property TypeSingle Family | Built in1964 |
| Building Area1440 square feet |
|
Welcome to this dream home overlooking picturesque Jones Lake. Main floor features spacious living room adorned with a cozy natural gas fireplace, Well-appointed kitchen boasting lovely oak cabinetry including a gas stove for culinary enthusiasts, Formal dining room ideal for hosting gatherings, A den overlooking the lush backyard provides a tranquil retreat for work or relaxation, Convenient 2-piece bath with laundry facilities complete the main floor. The second floor boasts a generously sized master bedroom along with two additional bedrooms and 5-piece bathroom featuring a Jacuzzi bathtub. Basement includes a big and cozy family room, perfect for movie nights or game days, along with abundant storage space to keep your belongings organized. Don't miss out on the opportunity to own this exceptional location with breathtaking views. Contact your REALTOR® today to schedule a viewing and make this Jones Lake View gem your own! (id:24320) |
| CommunicationHigh Speed Internet | EquipmentWater Heater |
| FeaturesLighting, Paved driveway | OwnershipFreehold |
| Rental EquipmentWater Heater | TransactionFor sale |
| ViewView of water |
| AppliancesCentral Vacuum | Architectural Style4 Level |
| Constructed Date1964 | Exterior FinishBrick, Vinyl siding |
| FlooringHardwood, Ceramic | FoundationConcrete |
| Bathrooms (Half)1 | Bathrooms (Total)2 |
| Heating FuelNatural gas | HeatingBaseboard heaters, Heat Pump, Hot Water, Stove |
| Size Interior1440 sqft | Total Finished Area1767 sqft |
| TypeHouse | Utility WaterMunicipal water |
| Access TypeYear-round access | Landscape FeaturesLandscaped |
| SewerMunicipal sewage system | Size Irregular732 SQM |
| Level | Type | Dimensions |
|---|---|---|
| Second level | Bedroom | 12.7x15.6 |
| Second level | Bedroom | 11.9x10.11 |
| Second level | Bedroom | 11.6x12.7 |
| Second level | 5pc Bathroom | 11x7.7 |
| Basement | Family room | 22.4x14.6 |
| Main level | Living room | 22.10x14.4 |
| Main level | Dining room | 12x10.11 |
| Main level | Den | 10.3x14.3 |
| Main level | Kitchen | 12x11.8 |
| Main level | Foyer | 10.9x5.7 |
| Main level | 2pc Bathroom | 8.5x7.6 |
Listing Office: Royal LePage Atlantic
Data Provided by Greater Moncton REALTORS® du Grand Moncton
Last Modified :27/07/2024 07:31:01 PM
Powered by SoldPress.

