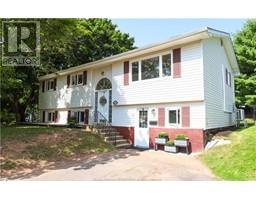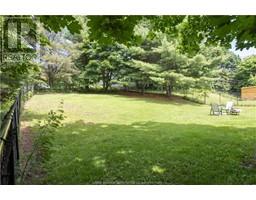| Bathrooms2 | Bedrooms4 |
| Property TypeSingle Family | Built in1973 |
| Building Area1212 square feet |
|
Mortgage helper / In-law Suite! This bright and comfortable Riverview home is perfectly located in a great neighborhood and is close to everything. With over 1200 square feet upstairs, you will enjoy 3 nice sized bedrooms, a bright and spacious living room, dining area and updated kitchen. Walk onto the deck and look out into your large backyard area perfect for entertaining your family and friends. This corner lot is quiet and comfortable with lots of privacy! For pet lovers you will be sure to enjoy the fenced areas already put in place for you. The roofing was replaced this year. Downstairs you will find a great 2 bedroom (1 non-conforming) in-law suite with a 4 piece bath, stylish kitchen, and flex space. Cozy up by the propane fireplace, enjoy a great book and warm your feet. Reach out to schedule your viewing today for this great income generating home. (id:24320) |
| Amenities NearbyChurch, Golf Course, Public Transit, Shopping | CommunicationHigh Speed Internet |
| EquipmentPropane Tank, Water Heater | FeaturesPaved driveway |
| OwnershipFreehold | Rental EquipmentPropane Tank, Water Heater |
| TransactionFor sale |
| AmenitiesStreet Lighting | Architectural StyleSplit level entry, 2 Level |
| Basement DevelopmentFinished | BasementCommon (Finished) |
| Constructed Date1973 | Exterior FinishVinyl siding |
| Fireplace PresentYes | FlooringLaminate, Ceramic |
| FoundationConcrete | Bathrooms (Half)0 |
| Bathrooms (Total)2 | Heating FuelElectric, Propane |
| HeatingBaseboard heaters, Heat Pump, Stove | Size Interior1212 sqft |
| Total Finished Area2372 sqft | TypeHouse |
| Utility WaterMunicipal water |
| Access TypeYear-round access | AmenitiesChurch, Golf Course, Public Transit, Shopping |
| Landscape FeaturesLandscaped | SewerMunicipal sewage system |
| Size Irregular1087 Square Meters |
| Level | Type | Dimensions |
|---|---|---|
| Basement | Family room | 21.8x12.9 |
| Basement | Kitchen | 10.6x7.11 |
| Basement | Dining room | 12.10x12.4 |
| Basement | 4pc Bathroom | 10.2x5.2 |
| Basement | Bedroom | 12.3x10.10 |
| Basement | Other | 12.1x10.2 |
| Main level | Family room | 15.8x15.7 |
| Main level | Kitchen | 14.7x9.4 |
| Main level | Dining room | 9.9x9 |
| Main level | 4pc Bathroom | 11.6x7.3 |
| Main level | Bedroom | 14.11x13.1 |
| Main level | Bedroom | 10.3x10.2 |
| Main level | Bedroom | 10.1x9.4 |
Listing Office: Keller Williams Capital Realty
Data Provided by Greater Moncton REALTORS® du Grand Moncton
Last Modified :31/07/2024 11:20:51 AM
Powered by SoldPress.


























