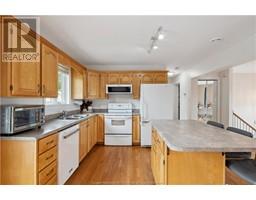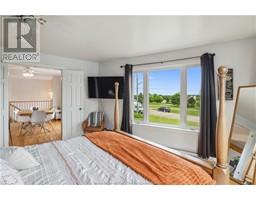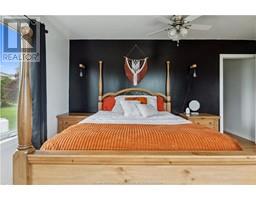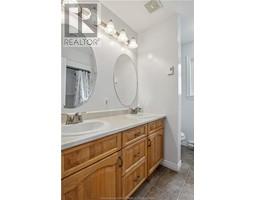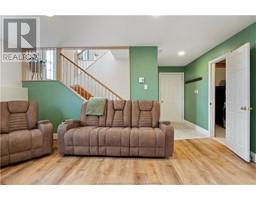| Bathrooms2 | Bedrooms3 |
| Property TypeSingle Family | Built in2005 |
| Building Area1280 square feet |
|
Don't miss out on this charming home nestled near the Bay of Bouctouche. This single-level residence boasts a double garage and a variety of features that will surely impress its new owners. Step into a welcoming foyer, then go up a few stairs to reach the upper floor. The open design connects the living, dining, and kitchen areas, making it feel welcoming. The kitchen, with a central island and plenty of cabinets, connects to the dining room, which leads to a back patio with a view of the lush backyard and above-ground pool. Three lovely bedrooms, including a primary with a walk-in closet, alongside a versatile office or den and a full bathroom completes the main floor. Downstairs, a cozy family room, convenient half bathroom, and laundry area await, with direct access to the garage. Outside, the property offers mature trees, an above-ground pool, spacious patio space, a storage shed, and more. Contact REALTOR® for further details and to schedule a viewing. (id:24320) |
| Amenities NearbyChurch, Golf Course, Marina | EquipmentWater Heater |
| FeaturesPaved driveway | OwnershipFreehold |
| Rental EquipmentWater Heater | StructurePatio(s) |
| TransactionFor sale | ViewView of water |
| AmenitiesStreet Lighting | Basement DevelopmentFinished |
| BasementCommon (Finished) | Constructed Date2005 |
| CoolingAir exchanger | Exterior FinishVinyl siding |
| Fire ProtectionSmoke Detectors | FlooringVinyl, Hardwood, Laminate |
| FoundationConcrete | Bathrooms (Half)1 |
| Bathrooms (Total)2 | Heating FuelElectric |
| HeatingBaseboard heaters, Heat Pump, Stove | Size Interior1280 sqft |
| Total Finished Area1860 sqft | TypeHouse |
| Utility WaterDrilled Well, Well |
| Access TypeYear-round access | AmenitiesChurch, Golf Course, Marina |
| Land DispositionCleared | Landscape FeaturesLandscaped |
| SewerMunicipal sewage system | Size Irregular1114 Square Meters |
| Level | Type | Dimensions |
|---|---|---|
| Basement | Family room | 11.6x13.6 |
| Basement | 2pc Bathroom | 3.9x7.3 |
| Basement | Laundry room | 8.4x9.3 |
| Basement | Family room | Measurements not available |
| Main level | Kitchen | 17x12 |
| Main level | Living room/Dining room | 27x14.6 |
| Main level | Bedroom | 13.8x12 |
| Main level | Bedroom | 13.6x12 |
| Main level | Bedroom | 9.2x12 |
| Main level | 5pc Bathroom | 8.5x8.2 |
| Main level | Den | Measurements not available |
Listing Office: EXIT Realty Associates
Data Provided by Greater Moncton REALTORS® du Grand Moncton
Last Modified :12/06/2024 09:21:37 AM
Powered by SoldPress.












