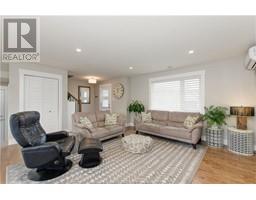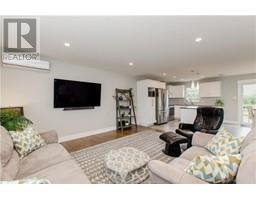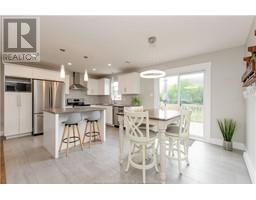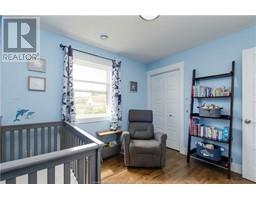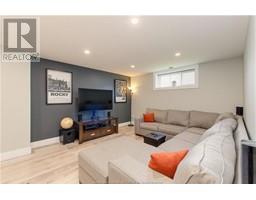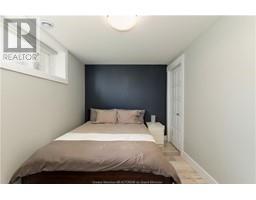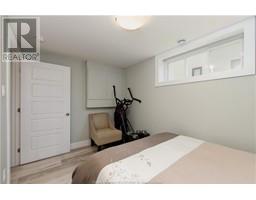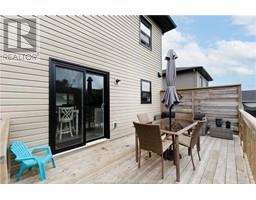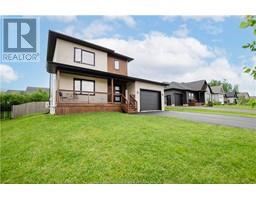| Bathrooms3 | Bedrooms4 |
| Property TypeSingle Family | Built in2017 |
| Building Area1358 square feet |
|
Welcome home to 208 O'Neill St! Located in a highly desirable, family-friendly neighbourhood surrounded by amazing schools, including the incredible K-8 Ecole Champlain, just a walk around the corner. You will immediately notice the large front porch, perfect for enjoying your morning coffee. Entering a bright, open-concept main floor, you will love the spacious, modern design of the living room, kitchen with large island, and dining area. Patio doors lead to the back deck and fenced-in backyard which has been beautifully landscaped, complete with gardens perfect for growing your own vegetables. Completing the main floor is a half-bathroom and laundry room, and entrance to attached, heated garage with plenty of additional storage. Downstairs is a large, finished family room perfect for relaxing at the end of a long day, large bedroom, and additional storage area. Walking upstairs, you will find a modern 5-piece bathroom, large primary bedroom with walk-in closet and a gorgeous tray ceiling, and two additional bedrooms. (id:24320) Please visit : Multimedia link for more photos and information |
| Amenities NearbyShopping | EquipmentWater Heater |
| FeaturesPaved driveway | OwnershipFreehold |
| Rental EquipmentWater Heater | TransactionFor sale |
| AmenitiesStreet Lighting | Basement DevelopmentPartially finished |
| BasementCommon (Partially finished) | Constructed Date2017 |
| CoolingAir exchanger | Exterior FinishVinyl siding |
| FlooringHardwood, Ceramic | FoundationConcrete |
| Bathrooms (Half)1 | Bathrooms (Total)3 |
| Heating FuelElectric | HeatingBaseboard heaters, Heat Pump |
| Size Interior1358 sqft | Storeys Total2 |
| Total Finished Area1893 sqft | TypeHouse |
| Utility WaterMunicipal water |
| Access TypeYear-round access | AmenitiesShopping |
| FenceFence | Landscape FeaturesLandscaped |
| SewerMunicipal sewage system | Size Irregular720 Sq M |
| Level | Type | Dimensions |
|---|---|---|
| Second level | Bedroom | 13.1x12.7 |
| Second level | Bedroom | 9.6x10.3 |
| Second level | Bedroom | 9.6x10.1 |
| Second level | 5pc Bathroom | 12x9.10 |
| Basement | Family room | 12.4x21.9 |
| Basement | Bedroom | 12.10x8.3 |
| Basement | 4pc Bathroom | 8.10x7.5 |
| Basement | Storage | 12.10x7.3 |
| Main level | Foyer | 4.11x9.6 |
| Main level | Living room | 15x18.11 |
| Main level | Dining room | 13.6x9.5 |
| Main level | Kitchen | 12.1x9.1 |
| Main level | 2pc Bathroom | 5.11x6.2 |
Listing Office: Keller Williams Capital Realty
Data Provided by Greater Moncton REALTORS® du Grand Moncton
Last Modified :21/06/2024 08:39:34 AM
Powered by SoldPress.



