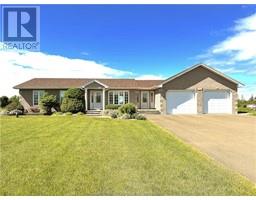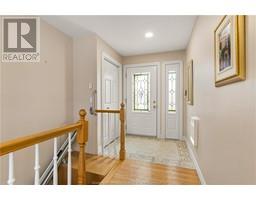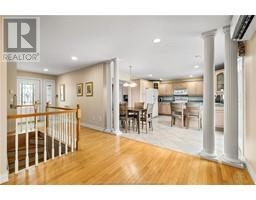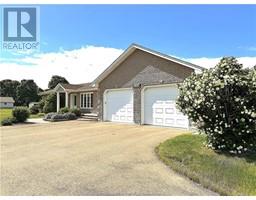| Bathrooms3 | Bedrooms3 |
| Property TypeSingle Family | Building Area2280 square feet |
|
Welcome to 2306 ch Acadie in beautiful Cap-Pele, NB. This immaculate one owner bungalow house sits on over 5 acres of land with beautiful glimpse of the Northumberland Strait at the horizon. Only minutes walk from magnificent sandy beaches, this property checks all the boxes for growing families or retirement living. Coming in, youll quickly notice the pride of ownership. The kitchen delivers lots of cabinets space, ceramic floors and patio doors to the back yard. The front living room offers ample of space for lounging watching TV while your partner meal preps in the kitchen, meanwhile the added great room in the back is where youll spend most of your evening enjoying your propane fireplace, cathedral ceiling and panoramic windows overlooking the backyard where some night you can enjoy looking at some whitetail deer feeding with their young ones. Down the hall and off the kitchen, youll find 3 good size bedrooms and a 5pc bathroom. Also on this level is a 2pc bath and laundry room. Down to the basement, youll find a wet bar/kitchen, a large family room with bar and a 3 pc bathroom. Additionally, you find a large unfinished area perfect for storage. This property is also equipped with a 2 door attached heated garage, 5 year old roof, 4 Ductless Heat pumps and a propane automatic generator for extra piece of mind. Contact your REALTOR® today to schedule your very own private showing. (id:24320) |
| Amenities NearbyGolf Course, Marina | CommunicationHigh Speed Internet |
| EquipmentWater Heater | FeaturesPaved driveway |
| OwnershipFreehold | Rental EquipmentWater Heater |
| TransactionFor sale | ViewView of water |
| Architectural StyleBungalow | Basement DevelopmentPartially finished |
| BasementCommon (Partially finished) | CoolingAir Conditioned |
| Exterior FinishBrick, Wood siding | FlooringCeramic Tile, Hardwood |
| FoundationConcrete | Bathrooms (Half)1 |
| Bathrooms (Total)3 | Heating FuelElectric |
| HeatingBaseboard heaters, Heat Pump | Size Interior2280 sqft |
| Storeys Total1 | Total Finished Area3480 sqft |
| TypeHouse | Utility WaterDrilled Well, Well |
| Access TypeYear-round access | AcreageYes |
| AmenitiesGolf Course, Marina | Landscape FeaturesLandscaped |
| SewerMunicipal sewage system | Size Irregular5.24 Acres |
| Level | Type | Dimensions |
|---|---|---|
| Basement | Family room | 12.8x29.6 |
| Basement | 3pc Bathroom | 10.4x14.8 |
| Basement | Kitchen | 12.6x15.8 |
| Basement | Storage | 23.9x27.9 |
| Main level | Foyer | 5.9x14.9 |
| Main level | Dining room | 7.5x13.3 |
| Main level | Kitchen | 11.2x13.4 |
| Main level | Living room | 13.5x16.8 |
| Main level | Great room | 22.6x23.7 |
| Main level | 5pc Bathroom | 5.4x13.4 |
| Main level | Bedroom | 13.8x13.4 |
| Main level | Bedroom | 10.2x10.4 |
| Main level | Bedroom | 9.2x10.0 |
| Main level | 2pc Bathroom | Measurements not available |
| Main level | Laundry room | Measurements not available |
Listing Office: EXIT Realty Associates
Data Provided by Greater Moncton REALTORS® du Grand Moncton
Last Modified :12/06/2024 12:20:37 PM
Powered by SoldPress.
















































