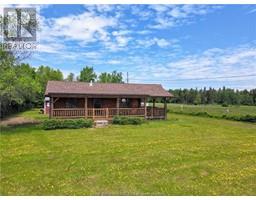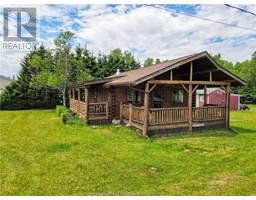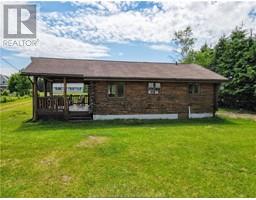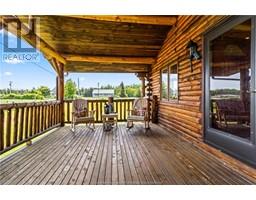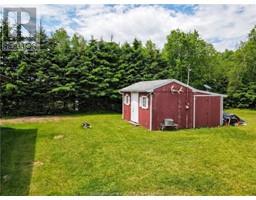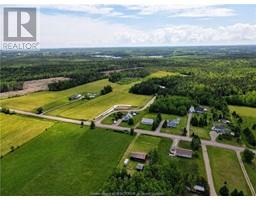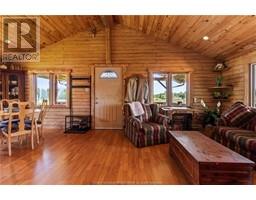| Bathrooms1 | Bedrooms2 |
| Property TypeSingle Family | Built in2001 |
| Building Area749 square feet |
|
Always dreamed of owning your very own Log home now is the time this 4 season log house is surrounded by nature's beauty. New shingle roof and septic last pumped in 2022...All new Baseboards 2023 Enjoy cozy living spaces, a modern kitchen, and peaceful bedrooms. Surrounded by nature's beauty, the property offers a tranquil front porch and ample outdoor space. With its unique charm and modern amenities, this turnkey log house is a fantastic Airbnb income opportunity or even a year round home Don't miss the chance to own this enchanting property and start your journey towards a rewarding investment venture. Contact your favorite REALTOR® now to explore the possibilities! (id:24320) Please visit : Multimedia link for more photos and information |
| OwnershipFreehold | TransactionFor sale |
| Architectural StyleBungalow | BasementCrawl space |
| Constructed Date2001 | Bathrooms (Half)0 |
| Bathrooms (Total)1 | Heating FuelElectric |
| HeatingBaseboard heaters | Size Interior749 sqft |
| Storeys Total1 | Total Finished Area749 sqft |
| TypeHouse | Utility WaterDrilled Well |
| Access TypeYear-round access | SewerSeptic System |
| Size Irregular1850 imperial |
| Level | Type | Dimensions |
|---|---|---|
| Main level | Family room | 17.4x13.11 |
| Main level | Dining room | 8.4x9.6 |
| Main level | Kitchen | 9.1x9.6 |
| Main level | Bedroom | 11.7x8 |
| Main level | Bedroom | 11.7x9.8 |
| Main level | 4pc Bathroom | 7.8x4.11 |
Listing Office: Keller Williams Capital Realty
Data Provided by Greater Moncton REALTORS® du Grand Moncton
Last Modified :13/06/2024 12:58:54 PM
Powered by SoldPress.

