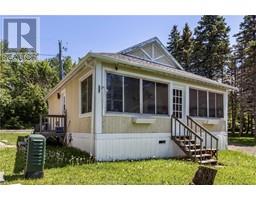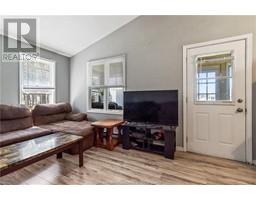| Bathrooms1 | Bedrooms2 |
| Property TypeSingle Family | Built in1996 |
| Building Area624 square feet |
|
Welcome to 23 Acadie Unit 15! This exceptionally well maintained chalet style condo in beautiful Bouctouche is conveniently located with water view and in close proximity to all the amenities and attractions the region has to offer. It features 2 bedrooms, 1 bath, kitchen, living room and a 3 season sunroom / enclosed porch, perfect for enjoying your morning coffee or an evening drink. Hardwood floors in the bedrooms and new laminate flooring in kitchen and living room. Awesome area and condo community. Must be seen to be fully appreciated! It won't last long, call today for a private showing! (id:24320) |
| Amenities NearbyChurch, Golf Course, Marina, Shopping | CommunicationHigh Speed Internet |
| EquipmentWater Heater | OwnershipCondominium/Strata |
| Rental EquipmentWater Heater | TransactionFor sale |
| ViewView of water |
| Architectural StyleBungalow | Constructed Date1996 |
| Exterior FinishWood siding | Fire ProtectionSmoke Detectors |
| FlooringVinyl, Hardwood, Laminate | FoundationPiled |
| Bathrooms (Half)0 | Bathrooms (Total)1 |
| Heating FuelElectric | HeatingBaseboard heaters |
| Size Interior624 sqft | Storeys Total1 |
| Total Finished Area624 sqft | TypeHouse |
| Utility WaterMunicipal water |
| Access TypeYear-round access | AmenitiesChurch, Golf Course, Marina, Shopping |
| Landscape FeaturesLandscaped | SewerMunicipal sewage system |
| Size Irregular75 sq meters as per condo plan |
| Level | Type | Dimensions |
|---|---|---|
| Main level | Living room | 12.4x12.11 |
| Main level | Kitchen | 10x8 |
| Main level | Bedroom | 10.6x9.6 |
| Main level | 4pc Bathroom | 9.6x10.6 |
| Main level | Enclosed porch | 5.6x25 |
| Main level | Bedroom | 10.6x9.6 |
Listing Office: 3 Percent Realty Atlantic Inc.
Data Provided by Greater Moncton REALTORS® du Grand Moncton
Last Modified :28/07/2024 03:20:03 PM
Powered by SoldPress.





















