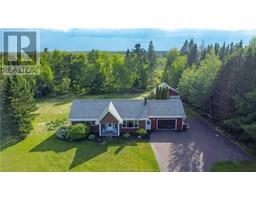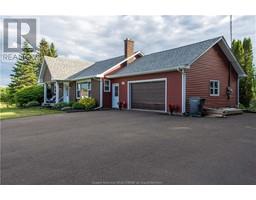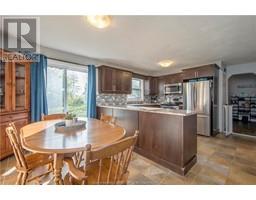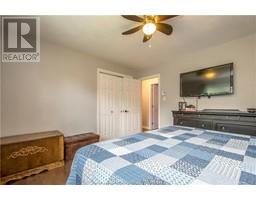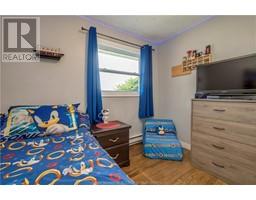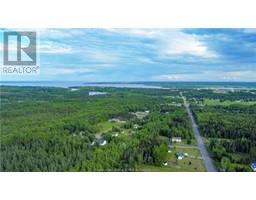| Bathrooms1 | Bedrooms3 |
| Property TypeSingle Family | Built in1981 |
| Building Area1400 square feet |
|
Enjoy everything the country lifestyle has to offer within 4 minutes of Bouctouche and all the amenities it has to offer. The main floor of this 3-bedroom bungalow includes the living room, dining, kitchen area, mudroom/laundry and the main bath, which was renovated in 2020. With just under 2 acres, the large yard has lots of room for kids and pets to run and play and with an attached garage and detached double garage theres plenty of space for cars, bikes and toys for kids of all ages! Renovations completed in 2015 and 2017 include a new kitchen, new windows, doors, siding, shingles and deep well submersible pump (2018). A powder room and bedroom is currently under construction in the basement which is insulated and drywalled but otherwise unfinished offering the opportunity to complete it to suit the needs of your family. Lower panel of garage door of attached garage will be replaced. Rear entrance to the basement. Close by is the Bouctouche Golf Club, Irving Arboretum & Walking trails and Sainte Anne De Kent Hospital.Call to arrange a viewing of this beautiful home and property. (id:24320) |
| CommunicationHigh Speed Internet | EquipmentWater Heater |
| FeaturesPaved driveway | OwnershipFreehold |
| Rental EquipmentWater Heater | TransactionFor sale |
| Architectural StyleBungalow | Constructed Date1981 |
| Exterior FinishBrick, Vinyl siding | FlooringHardwood, Laminate, Cork, Ceramic |
| FoundationConcrete | Bathrooms (Half)0 |
| Bathrooms (Total)1 | Heating FuelElectric |
| HeatingBaseboard heaters, Heat Pump | Size Interior1400 sqft |
| Storeys Total1 | Total Finished Area1400 sqft |
| TypeHouse | Utility WaterDrilled Well |
| Access TypeYear-round access | AcreageYes |
| SewerSeptic System | Size Irregular1.95 acres, 7771 sq metres |
| Level | Type | Dimensions |
|---|---|---|
| Main level | Kitchen | 18x12 |
| Main level | Living room | 18x14.3 |
| Main level | 4pc Bathroom | 10x12 |
| Main level | Bedroom | 12.5x12 |
| Main level | Bedroom | 9.10x11 |
| Main level | Bedroom | 9.6x11 |
Listing Office: Royal LePage Atlantic
Data Provided by Greater Moncton REALTORS® du Grand Moncton
Last Modified :13/06/2024 08:38:57 PM
Powered by SoldPress.




