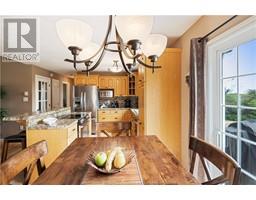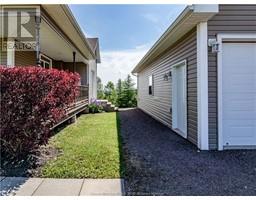| Bathrooms3 | Bedrooms4 |
| Property TypeSingle Family | Built in2004 |
| Building Area1500 square feet |
|
Welcome to this beautiful 1.5-story house with a double detached garage, situated on a stunning 0.7-acre lot in Memramcook. This home is sure to delight its new owners. As you enter, you'll be greeted by a spacious foyer that opens into the living room, featuring a cathedral ceiling and a mini-split heat pump. The open-concept design seamlessly integrates the kitchen, complete with a bar-top center island for extra seating, and the dining room, which has access to the back deck area. The main floor also includes two bedrooms and a full bathroom. Upstairs, you'll find the primary bedroom, which features a walk-in closet and an ensuite bath. The fully finished walkout basement offers plenty of additional space, including an office area, a family room, a fourth bedroom, and another full bathroom. The exterior of this property is simply magnificent, with a charming front veranda perfect for enjoying the views, a large backyard ideal for children to play, and a storage shed, all surrounded by mature trees. Don't miss out on this incredible home. Call your REALTOR® today for more details! (id:24320) |
| Amenities NearbyChurch, Golf Course | CommunicationHigh Speed Internet |
| EquipmentWater Heater | FeaturesLevel lot |
| OwnershipFreehold | Rental EquipmentWater Heater |
| TransactionFor sale |
| AppliancesCentral Vacuum | Basement DevelopmentFinished |
| BasementCommon (Finished) | Constructed Date2004 |
| CoolingAir exchanger | Exterior FinishVinyl siding |
| FixtureDrapes/Window coverings | FlooringHardwood, Laminate, Ceramic |
| FoundationConcrete | Bathrooms (Half)0 |
| Bathrooms (Total)3 | Heating FuelElectric |
| HeatingBaseboard heaters, Heat Pump | Size Interior1500 sqft |
| Storeys Total1.5 | Total Finished Area2250 sqft |
| TypeHouse | Utility WaterDrilled Well, Well |
| Access TypeYear-round access | AmenitiesChurch, Golf Course |
| Landscape FeaturesLandscaped | SewerSeptic System |
| Size Irregular3023 SQ METERS |
| Level | Type | Dimensions |
|---|---|---|
| Second level | Bedroom | Measurements not available |
| Second level | 3pc Ensuite bath | Measurements not available |
| Basement | Family room | Measurements not available |
| Basement | Bedroom | Measurements not available |
| Basement | Office | Measurements not available |
| Basement | 3pc Bathroom | Measurements not available |
| Basement | Storage | Measurements not available |
| Main level | Living room | Measurements not available |
| Main level | Kitchen | Measurements not available |
| Main level | Dining room | Measurements not available |
| Main level | Bedroom | Measurements not available |
| Main level | Bedroom | Measurements not available |
| Main level | 4pc Bathroom | Measurements not available |
Listing Office: EXIT Realty Associates
Data Provided by Greater Moncton REALTORS® du Grand Moncton
Last Modified :13/06/2024 11:01:16 AM
Powered by SoldPress.









































