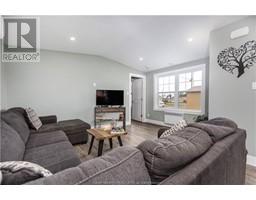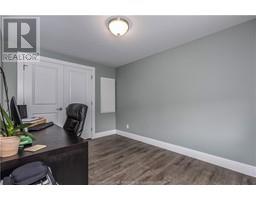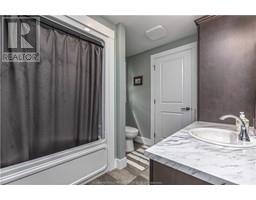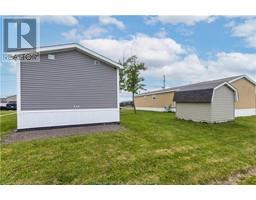| Bathrooms1 | Bedrooms2 |
| Property TypeSingle Family | Built in2023 |
| Building Area1051 square feet |
|
Welcome to your new Supreme home in Domaine du Ruisseau, Dieppe! This charming 2023-built mini home features 2 bedrooms, 1 bathroom, and an open-concept living area, ideal for entertaining. Enjoy a modern kitchen with the latest appliances and an energy-efficient design. Custom-cut Roman shades in the office, kitchen, and bathroom, valued at $1200, are includedthese no-drill shades are spring-loaded for a seamless fit. Located near parks, shopping centers, schools, and recreational facilities, this home offers both convenience and comfort. Dont miss out on this fantastic opportunity to own a brand-new Supreme mini home in one of Dieppes most desirable locations! (id:24320) |
| Amenities NearbyChurch, Golf Course, Public Transit, Shopping | CommunicationHigh Speed Internet |
| EquipmentWater Heater | FeaturesPaved driveway |
| OwnershipLeasehold | Rental EquipmentWater Heater |
| StorageStorage Shed | TransactionFor sale |
| Architectural StyleMini | BasementNone |
| Constructed Date2023 | CoolingAir exchanger |
| Exterior FinishBrick, Vinyl siding | Fire ProtectionSmoke Detectors |
| FlooringLaminate | Bathrooms (Half)0 |
| Bathrooms (Total)1 | Heating FuelElectric |
| HeatingBaseboard heaters, Heat Pump | Size Interior1051 sqft |
| Total Finished Area1051 sqft | TypeMobile Home |
| Utility WaterMunicipal water |
| Access TypeYear-round access | AmenitiesChurch, Golf Course, Public Transit, Shopping |
| SewerMunicipal sewage system | Size IrregularLeased Land |
| Level | Type | Dimensions |
|---|---|---|
| Main level | Kitchen | Measurements not available |
| Main level | Dining room | Measurements not available |
| Main level | Living room | Measurements not available |
| Main level | Bedroom | Measurements not available |
| Main level | 4pc Bathroom | Measurements not available |
| Main level | Bedroom | Measurements not available |
Listing Office: EXIT Realty Associates
Data Provided by Greater Moncton REALTORS® du Grand Moncton
Last Modified :23/06/2024 03:10:17 PM
Powered by SoldPress.





















