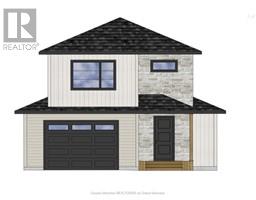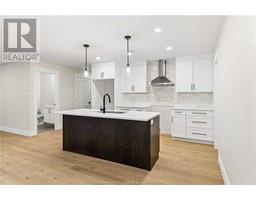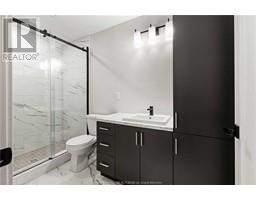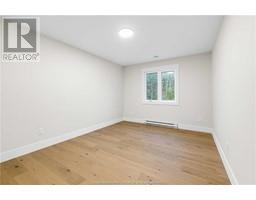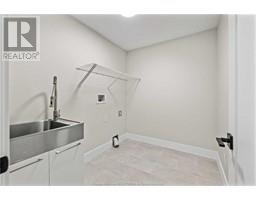| Bathrooms4 | Bedrooms4 |
| Property TypeSingle Family | Built in2024 |
| Lot Size0.17 square feet | Building Area1731 square feet |
|
Visit REALTOR® website for additional information. Beautifully designed home with hardwood and tile flooring throughout. Features include a large entrance foyer, open concept living room with shiplap fireplace, modern kitchen with walk-in pantry and quartz countertops, 3 large bedrooms with walk-in closet and En-suite bath, spacious laundry room, and finished basement with legal In-law suite. Additional amenities include an electric fireplace insert, mini split heat pump, and an 8-year Lux Home Warranty. HST rebate assigned to Vendor. (id:24320) |
| Amenities NearbyGolf Course, Shopping | CommunicationHigh Speed Internet |
| EquipmentWater Heater | FeaturesLighting |
| OwnershipFreehold | Rental EquipmentWater Heater |
| TransactionFor sale |
| Basement DevelopmentFinished | BasementFull (Finished) |
| Constructed Date2024 | CoolingAir exchanger, Air Conditioned |
| Exterior FinishSteel, Stone, Vinyl siding | Fire ProtectionSmoke Detectors |
| FlooringCeramic Tile, Vinyl, Hardwood | FoundationConcrete |
| Bathrooms (Half)1 | Bathrooms (Total)4 |
| Heating FuelElectric | HeatingBaseboard heaters, Heat Pump |
| Size Interior1731 sqft | Storeys Total2 |
| Total Finished Area2499 sqft | TypeHouse |
| Utility WaterMunicipal water |
| Size Total0.17 sqft|under 1/2 acre | Access TypeYear-round access |
| AmenitiesGolf Course, Shopping | SewerMunicipal sewage system |
| Size Irregular0.17 |
| Level | Type | Dimensions |
|---|---|---|
| Second level | Bedroom | Measurements not available |
| Second level | Bedroom | Measurements not available |
| Second level | Bedroom | Measurements not available |
| Second level | 4pc Bathroom | Measurements not available |
| Second level | 3pc Ensuite bath | Measurements not available |
| Basement | Kitchen | Measurements not available |
| Basement | Living room | Measurements not available |
| Basement | Bedroom | Measurements not available |
| Basement | 4pc Bathroom | Measurements not available |
| Basement | Laundry room | Measurements not available |
| Main level | Living room | Measurements not available |
| Main level | Kitchen | Measurements not available |
| Main level | Dining room | Measurements not available |
| Main level | 2pc Bathroom | Measurements not available |
Listing Office: PG Direct Realty Ltd.
Data Provided by Greater Moncton REALTORS® du Grand Moncton
Last Modified :13/06/2024 12:58:53 PM
Powered by SoldPress.

