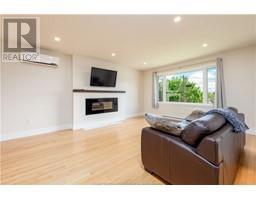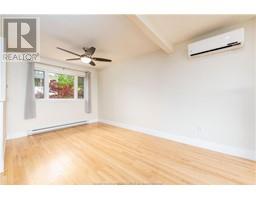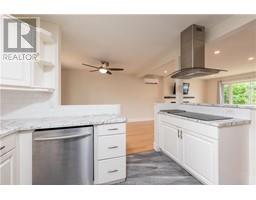| Bathrooms2 | Bedrooms3 |
| Property TypeSingle Family | Building Area1144 square feet |
|
Welcome to your beautifully renovated home in the heart of Moncton's coveted West End! This charming home is perfect for families and investors alike. Enter the main level, where natural light floods the open-concept living space, highlighting the stunning hardwood floors. The kitchen boasts brand-new stainless steel appliances, sleek countertops, and ample storage, making it a delight for any cooking enthusiast. Three spacious bedrooms are also on the main level, each offering tranquility and comfort. The true gem of this property lies in its income potential! Descend into the fully finished basement, where a separate entrance leads to a self-contained living space complete with a kitchenette, bedroom, and full bath. Whether you're looking for a mortgage helper or a space for extended family, this versatile lower level offers endless possibilities. Located in Moncton's thriving West End, this home offers unparalleled convenience, with schools, parks, shopping, and dining just moments away. Don't miss your chance to own this great property schedule your private showing today!! (id:24320) |
| Amenities NearbyPublic Transit | EquipmentWater Heater |
| OwnershipFreehold | Rental EquipmentWater Heater |
| TransactionFor sale |
| AmenitiesStreet Lighting | Architectural Style3 Level |
| Construction Style Split LevelSidesplit | CoolingAir Conditioned |
| Exterior FinishBrick, Vinyl siding | FlooringCarpeted, Hardwood, Ceramic |
| FoundationConcrete | Bathrooms (Half)0 |
| Bathrooms (Total)2 | Heating FuelElectric |
| HeatingBaseboard heaters, Heat Pump | Size Interior1144 sqft |
| Total Finished Area1988 sqft | TypeHouse |
| Utility WaterMunicipal water |
| Access TypeYear-round access | AmenitiesPublic Transit |
| Landscape FeaturesLandscaped | SewerMunicipal sewage system |
| Size Irregular546 SQ Meters |
| Level | Type | Dimensions |
|---|---|---|
| Basement | Kitchen | 9x7.5 |
| Basement | Living room | 16.1x11.2 |
| Basement | Laundry room | 11.11x6.3 |
| Basement | 3pc Bathroom | 4.3x9.7 |
| Basement | Other | 12x14 |
| Main level | Living room | 14x17 |
| Main level | Kitchen | 10.11x8.9 |
| Main level | Dining room | 9.2x11.5 |
| Main level | Bedroom | 12.1x10.4 |
| Main level | Bedroom | 9.6x10.4 |
| Main level | Bedroom | 12.1x9.5 |
| Main level | 4pc Bathroom | 10.6x4.5 |
Listing Office: Creativ Realty
Data Provided by Greater Moncton REALTORS® du Grand Moncton
Last Modified :14/06/2024 11:19:37 AM
Powered by SoldPress.



























