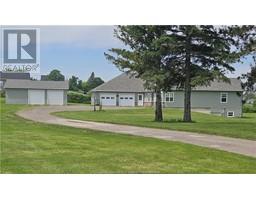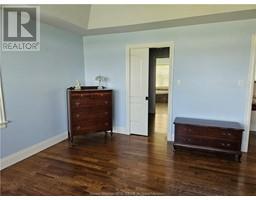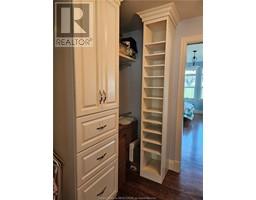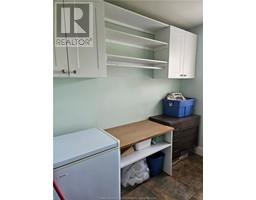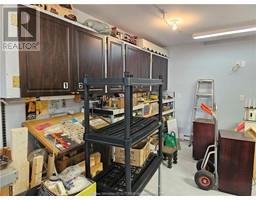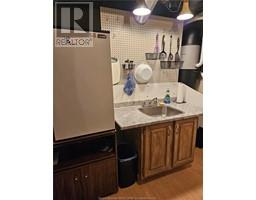| Bathrooms3 | Bedrooms3 |
| Property TypeSingle Family | Built in2012 |
| Building Area2691 square feet |
|
10 Bunker Hill Drive is quality built located on 5.4 acres. Perfect for a handyman or mechanic with an attached double garage plus a 36 x 36 detached garage, 6-inch walls,10 ft ceilings, propane furnace, wired for 220 & plumbing in for a bath. 6 x6 Overhead door for lawn tractor. Enjoy the indoor 12 x 24 pool & 4 ft deep in the sunroom with lots of windows, air exchanger, mini split and seating area. Gracious front foyer, French doors to the living room. Shelf does not remain in living room. On the left is a bedroom. Open concept to a very spacious kitchen with plenty of beautiful light cabinets, crown moldings, an island & built in pantry. Stainless steel stove, fridge & dishwasher. Water filtration system on the tap. Good size dining area & lots of natural light. Light fixture over table to be replaced (was a gift). Large primary bedroom will easy fit a king size bed It has a walk through closet & ensuite with jet tub, & shower. Large family room, door to deck. 4pc bath. Laundry room has stacking washer & dryer. Lower-level family room, spacious bedroom, bath with shower & utility room. Extra large workshop. Insulated & sound proof with cabinets & 2 built in dust collector vacuums with remote control. Hardwood & ceramic floors on main level plus ¾ in click flooring down .10 x 10 gazebo, pressure treated & screened in on the deck. Oversize Septic Tank. Heat Pump & electric furnace Dec 2023. Well pump 7 yrs old. 36" doors & open concept for wheel chair or handicap. (id:24320) |
| CommunicationHigh Speed Internet | EquipmentWater Heater |
| FeaturesCentral island | OwnershipFreehold |
| PoolIndoor pool | Rental EquipmentWater Heater |
| StructurePatio(s) | TransactionFor sale |
| AmenitiesStreet Lighting | AppliancesDishwasher, Hood Fan, Jetted Tub, Central Vacuum |
| Architectural StyleBungalow, Ranch | Basement DevelopmentFinished |
| BasementFull (Finished) | Constructed Date2012 |
| CoolingAir exchanger | Exterior FinishVinyl siding |
| FlooringCeramic Tile, Hardwood, Laminate | FoundationConcrete |
| Bathrooms (Half)0 | Bathrooms (Total)3 |
| Heating FuelElectric | HeatingBaseboard heaters, Forced air, Heat Pump |
| Size Interior2691 sqft | Storeys Total1 |
| Total Finished Area3661 sqft | TypeHouse |
| Utility WaterDrilled Well |
| Access TypeYear-round access | AcreageYes |
| Land DispositionCleared | Landscape FeaturesLandscaped |
| SewerSeptic System | Size Irregular5.4 acres |
| Level | Type | Dimensions |
|---|---|---|
| Basement | Bedroom | 13.10x17.6 |
| Basement | Storage | 13.10x8.10 |
| Basement | Living room | 11.6x17.6 |
| Basement | 3pc Bathroom | 5x8 |
| Basement | Utility room | 6x8.7 |
| Basement | Workshop | 102x15 |
| Basement | Workshop | 18x37 |
| Main level | Living room | 12x10 |
| Main level | Family room | 18x16 |
| Main level | Bedroom | 10x12 |
| Main level | Kitchen | 18x17.4 |
| Main level | Laundry room | 9.4x8 |
| Main level | Bedroom | 15.6x17 |
| Main level | Other | 11.2x7 |
| Main level | 5pc Ensuite bath | 11.2x13.6 |
| Main level | Foyer | 11.8x5.4 |
| Main level | 4pc Bathroom | 9.6x7.4 |
| Main level | Sunroom | 18x31 |
Listing Office: RE/MAX Avante
Data Provided by Greater Moncton REALTORS® du Grand Moncton
Last Modified :19/07/2024 12:18:55 PM
Powered by SoldPress.

