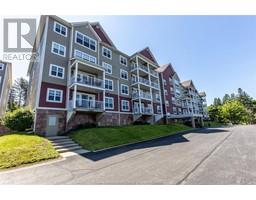| Bathrooms1 | Bedrooms1 |
| Property TypeSingle Family | Built in2012 |
| Building Area700 square feet |
|
Classy and affordable water view condo with underground parking in popular Bella Casa. Condo features an open concept kitchen, dining, and living room with triple garden door to private deck, bedroom with double closet, full bathroom, separate laundry room, and foyer. Lots of storage in this unit plus a storage room in the parking area. Condo has a mini split heat pump. Engineered hardwood and ceramic floors. This well maintained building offers an elevator, fitness center, common room for large gatherings with garden doors leading to huge patio with a view of the golf course. Centrally located, only a 3 min drive to Moncton and across from the riverfront walking trail. (id:24320) |
| Amenities NearbyGolf Course, Shopping | EquipmentWater Heater |
| FeaturesDrapery Rods | OwnershipCondominium/Strata |
| Rental EquipmentWater Heater | TransactionFor sale |
| ViewView of water |
| AppliancesDishwasher | Constructed Date2012 |
| CoolingAir exchanger | Exterior FinishHardboard, Vinyl siding |
| FlooringHardwood | Bathrooms (Half)0 |
| Bathrooms (Total)1 | Heating FuelElectric |
| HeatingBaseboard heaters, Heat Pump | Size Interior700 sqft |
| Total Finished Area700 sqft | TypeApartment |
| Utility WaterMunicipal water |
| Access TypeYear-round access | AmenitiesGolf Course, Shopping |
| SewerMunicipal sewage system |
| Level | Type | Dimensions |
|---|---|---|
| Main level | Kitchen | 10.8x9 |
| Main level | Living room/Dining room | 16.8x11.4 |
| Main level | Bedroom | 9x11.4 |
| Main level | 4pc Bathroom | 7x8 |
| Main level | Laundry room | 7x7 |
| Main level | Foyer | 4x8.7 |
Listing Office: RE/MAX Avante
Data Provided by Greater Moncton REALTORS® du Grand Moncton
Last Modified :20/06/2024 09:39:32 AM
Powered by SoldPress.


























