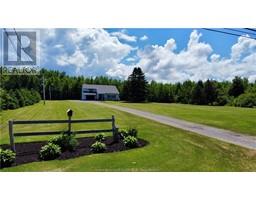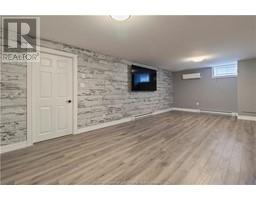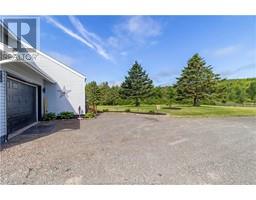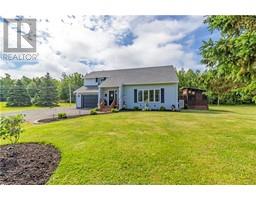| Bathrooms3 | Bedrooms3 |
| Property TypeSingle Family | Building Area1409 square feet |
|
Welcome to 110 Valley Ranch RD in Irishtown, New Brunswick. There are 3 bedrooms and 2.5 bathrooms in this beautiful home. FIVE minutes to Costco, and close to all the amenities and schools. There is so much this house can offer to an expanding family. Your outdoor area includes a private resort with an above-ground pool, an extra-large patio, and a covered gazebo. Excellent place to host family and guests. The main floor includes a large eat-in kitchen with newer stainless steel appliances and a living room with a cathedral ceiling and mini split. Garage that is attached. Lower level features a spacious family room and a mini split system for heating and cooling. Large master bedroom with 3pcs ensuite bathroom and two additional bedrooms and an additional 4 pcs bathroom. Don't miss out on this beautiful home on OVER 2 ACRES OD LAND, book your showing today! (id:24320) |
| Amenities NearbyChurch, Golf Course, Shopping | EquipmentWater Heater |
| FeaturesLevel lot | OwnershipFreehold |
| PoolAbove ground pool | Rental EquipmentWater Heater |
| StructurePatio(s) | TransactionFor sale |
| AmenitiesStreet Lighting | AppliancesCentral Vacuum |
| Basement DevelopmentPartially finished | BasementFull (Partially finished) |
| CoolingAir Conditioned | Exterior FinishVinyl siding |
| FlooringCeramic Tile, Laminate | FoundationConcrete |
| Bathrooms (Half)1 | Bathrooms (Total)3 |
| Heating FuelElectric | HeatingBaseboard heaters, Heat Pump |
| Size Interior1409 sqft | Storeys Total2 |
| Total Finished Area1719 sqft | TypeHouse |
| Utility WaterWell |
| Access TypeYear-round access | AcreageYes |
| AmenitiesChurch, Golf Course, Shopping | Landscape FeaturesLandscaped |
| SewerSeptic System | Size Irregular9079 Metric |
| Level | Type | Dimensions |
|---|---|---|
| Second level | Bedroom | 13.4x16.2 |
| Second level | Bedroom | 13.6x11.10 |
| Second level | Bedroom | 11x9.2 |
| Second level | 3pc Bathroom | 4.10x7.6 |
| Second level | 3pc Ensuite bath | Measurements not available |
| Basement | Family room | 12.9x24.10 |
| Basement | Storage | Measurements not available |
| Main level | Living room | 12.9x24.10 |
| Main level | Kitchen | 13.5x27 |
| Main level | 2pc Bathroom | 8x6.8 |
Listing Office: RE/MAX Quality Real Estate Inc.
Data Provided by Greater Moncton REALTORS® du Grand Moncton
Last Modified :22/06/2024 12:20:41 PM
Powered by SoldPress.



















































