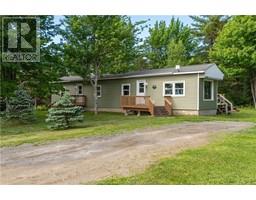| Bathrooms1 | Bedrooms2 |
| Property TypeSingle Family | Built in1972 |
| Lot Size2792 square feet | Building Area672 square feet |
|
OPEN HOUSE - AUGUST 10th - 1-3PM. Welcome Home. Escape to the countryside with this charming two-bedroom, one-bathroom mini home nestled on a sprawling one-acre parcel of land. The home itself is a cozy retreat, offering the perfect blend of rustic charm and country living. Step inside to discover a welcoming living space adorned with large windows that flood the room with sunlight. The open floor plan seamlessly connects the living area to the kitchen. Down the hall, you'll find two comfortable bedrooms and a three piece bathroom with laundry. This one-acre freehold home offers endless opportunities for outdoor enjoyment. Spend your days exploring the scenic countryside, gardening in the sunshine, or simply relaxing on the back deck. This lovely year round home is approximately 15 minutes from Bouctouche and 35 minutes from Moncton. (id:24320) Open House : 10/08/2024 01:00:00 PM -- 10/08/2024 03:00:00 PM |
| CommunicationHigh Speed Internet | EquipmentWater Heater |
| OwnershipFreehold | Rental EquipmentWater Heater |
| StorageStorage Shed | TransactionFor sale |
| Architectural StyleMini | BasementCrawl space |
| Constructed Date1972 | FlooringVinyl, Laminate |
| FoundationConcrete | Bathrooms (Half)0 |
| Bathrooms (Total)1 | HeatingBaseboard heaters |
| Size Interior672 sqft | Total Finished Area672 sqft |
| TypeMobile Home | Utility WaterDrilled Well, Well |
| Size Total2792 sqft|1/2 - 1 acre | Access TypeYear-round access |
| SewerSeptic System | Size Irregular2792 |
| Level | Type | Dimensions |
|---|---|---|
| Main level | Kitchen | 12x11.5 |
| Main level | Family room | 13.8x11.5 |
| Main level | 3pc Bathroom | 8.6x6.10 |
| Main level | Bedroom | 8.7x11 |
| Main level | Bedroom | 11.9x9 |
Listing Office: Royal LePage Atlantic
Data Provided by Greater Moncton REALTORS® du Grand Moncton
Last Modified :29/07/2024 11:20:40 AM
Powered by SoldPress.



























