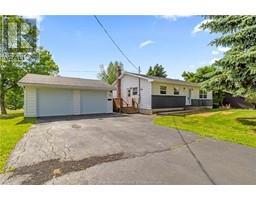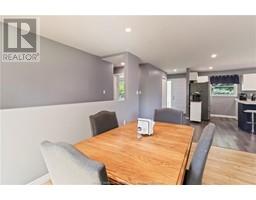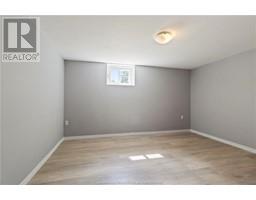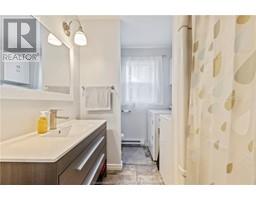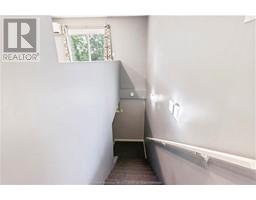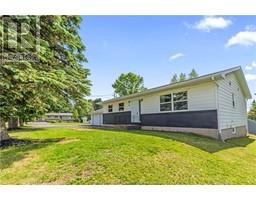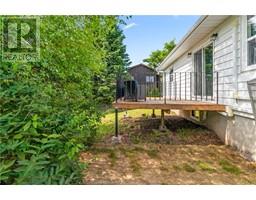| Bathrooms2 | Bedrooms3 |
| Property TypeSingle Family | Built in1984 |
| Building Area1200 square feet |
|
Welcome to your dream home in the heart of Dieppe's coveted neighborhood! This extensively renovated 3-bedroom + one nonconforming, 2-bathroom bungalow boasts modern elegance and functionality. Step into an open-concept layout accentuated by a brand-new kitchen featuring a sleek island and top-of-the-line stainless steel appliances. Pot lights and all-new flooring throughout the main floor, complemented by a new deck ideal for entertaining or having your breakfast coffee. 2 large bedrooms and a full bathroom with laundry complete the main floor. The lower level offers a large family room, another full bathroom, storage and 2 more good size bedrooms. Stay comfortable year-round with the added convenience of 2 mini-split heat pumps. Ample parking is ensured with a double paved driveway, while a detached double garage offers both storage and convenience. Don't miss this opportunity to acquire a this beautiful move in ready home in one of Dieppe's most sought-after locations. (id:24320) Please visit : Multimedia link for more photos and information |
| Amenities NearbyGolf Course, Public Transit | EquipmentWater Heater |
| FeaturesCentral island, Paved driveway | OwnershipFreehold |
| Rental EquipmentWater Heater | TransactionFor sale |
| AmenitiesStreet Lighting | Architectural StyleBungalow |
| Basement DevelopmentFinished | BasementCommon (Finished) |
| Constructed Date1984 | Exterior FinishVinyl siding |
| FlooringCeramic Tile, Laminate | FoundationConcrete |
| Bathrooms (Half)0 | Bathrooms (Total)2 |
| Heating FuelElectric | HeatingBaseboard heaters, Heat Pump |
| Size Interior1200 sqft | Storeys Total1 |
| Total Finished Area2400 sqft | TypeHouse |
| Utility WaterMunicipal water |
| Access TypeYear-round access | AmenitiesGolf Course, Public Transit |
| Landscape FeaturesLandscaped | SewerMunicipal sewage system |
| Size Irregular699 Square meters |
| Level | Type | Dimensions |
|---|---|---|
| Basement | Family room | 14x24 |
| Basement | Bedroom | 13.3x13.3 |
| Basement | Other | 13x13.3 |
| Basement | 4pc Bathroom | 7x7.5 |
| Basement | Storage | 14x7 |
| Main level | Living room | 16x14 |
| Main level | Kitchen | 17x12 |
| Main level | Dining room | 16.4x7.6 |
| Main level | Bedroom | 16.4x9.3 |
| Main level | Bedroom | 16.4x9.10 |
| Main level | 3pc Bathroom | 7.2x12.2 |
Listing Office: Assist 2 Sell Hub City Realty
Data Provided by Greater Moncton REALTORS® du Grand Moncton
Last Modified :18/07/2024 09:59:06 AM
Powered by SoldPress.

