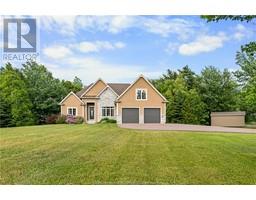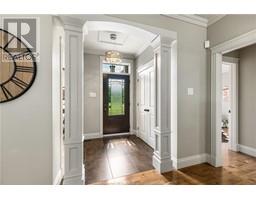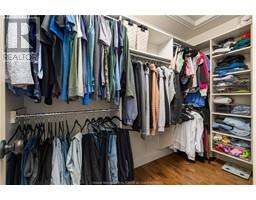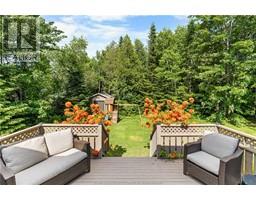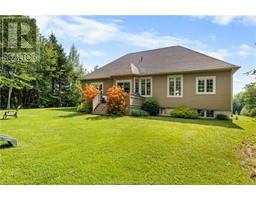| Bathrooms2 | Bedrooms3 |
| Property TypeSingle Family | Built in2011 |
| Building Area1918 square feet |
|
Welcome to 50 Bertrand, a stunning custom-built bungalow in the serene community of Grand-Barachois, just 20 minutes from Moncton. This exquisite 2011 R-2000 home is situated on a beautifully landscaped 1.75-acre corner lot in a peaceful, high-end subdivision. You'll be impressed by the double paved driveway, manicured flower beds, cultured stone accents, and Cape Cod wood siding. Inside, discover exceptional craftsmanship with 9 ft ceilings, gleaming hardwood floors, and elegant ceramic tiles. The kitchen features high-quality cupboards and top-of-the-line appliances. The living room, centered around a stone fireplace with an electric insert, is warm and inviting. This home offers three spacious bedrooms, including a master suite with a walk-in closet, custom shower, and stand-alone jet tub. A second full bathroom, a mud room, a laundry room, and a formal dining room complete the main level. The heated double car garage, equipped with a mini split heat pump, is perfect for your vehicles and toys. Additional features include an alarm system, central vacuum, generator electric panel, and a central heat pump providing both heating and air conditioning. The private backyard boasts a 14 by 16 patio, ideal for relaxing summer evenings, a 20 by 12 shed, and an extra 12 by 14 shed for all your storage needs. Plus, enjoy a right of way to the water, perfect for nature lovers. The basement is drywalled and ready for the new owners to finish to their liking. (id:24320) Please visit : Multimedia link for more photos and information |
| EquipmentWater Heater | OwnershipFreehold |
| Rental EquipmentWater Heater | TransactionFor sale |
| Architectural StyleBungalow | Constructed Date2011 |
| CoolingAir Conditioned, Central air conditioning | FoundationConcrete |
| Bathrooms (Half)0 | Bathrooms (Total)2 |
| Heating FuelElectric | HeatingBaseboard heaters |
| Size Interior1918 sqft | Storeys Total1 |
| Total Finished Area1918 sqft | TypeHouse |
| Utility WaterWell |
| Access TypeYear-round access | AcreageYes |
| SewerSeptic System | Size Irregular1.76 Acres |
| Level | Type | Dimensions |
|---|---|---|
| Main level | Kitchen | 22x11 |
| Main level | Dining room | 11x11.4 |
| Main level | Living room | 15x19.8 |
| Main level | Foyer | 6.6x6.8 |
| Main level | Bedroom | 19.2x14 |
| Main level | 5pc Ensuite bath | 8.2x10.8 |
| Main level | Bedroom | 11x12 |
| Main level | Bedroom | 11x10.6 |
| Main level | 4pc Bathroom | 9.2x8.2 |
| Main level | Laundry room | 8.2x6.2 |
Listing Office: Creativ Realty
Data Provided by Greater Moncton REALTORS® du Grand Moncton
Last Modified :21/07/2024 02:19:28 PM
Powered by SoldPress.

