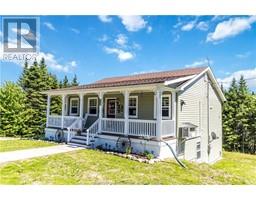| Bathrooms3 | Bedrooms3 |
| Property TypeSingle Family | Built in2019 |
| Building Area976 square feet |
|
Welcome to 13 Beechwood Drive, a charming residence situated on a sprawling 1.5-acre lot that offers both space and tranquility. This beautifully designed home is perfect for those seeking a blend of comfort and functionality. Upon entering, you are greeted by a spacious open-concept living room and kitchen area. This inviting space is ideal for entertaining friends and family, featuring ample natural light that creates a warm and welcoming atmosphere. The kitchen is well-equipped with modern appliances and plenty of counter space. The primary bedroom is conveniently located just off the kitchen, providing a private retreat with its own ensuite bathroom. Additionally, the main floor includes a second bedroom that can easily serve as a home office. Descend to the lower level to find a cozy family room, perfect for movie nights or casual gatherings. This level also features a third bedroom, providing additional space for guests or family members, and an extra full bathroom for added convenience. Direct access to the garage from the lower level ensures ease of use and additional storage options. One of the standout features of this home is the back deck, where you can enjoy stunning river views and serene summer evenings. This outdoor space is perfect for barbecues, relaxing with a book, or simply taking in the natural beauty that surrounds you. Call today to schedule your private showing and experience all that 13 Beechwood Drive has to offer! (id:24320) Please visit : Multimedia link for more photos and information |
| CommunicationHigh Speed Internet | EquipmentWater Heater |
| OwnershipFreehold | Rental EquipmentWater Heater |
| TransactionFor sale |
| Architectural StyleBungalow | Basement DevelopmentFinished |
| BasementCommon (Finished) | Constructed Date2019 |
| CoolingAir exchanger | FlooringHardwood, Laminate |
| Bathrooms (Half)1 | Bathrooms (Total)3 |
| Heating FuelElectric | HeatingBaseboard heaters, Heat Pump, Hot Water, Stove |
| Size Interior976 sqft | Storeys Total1 |
| Total Finished Area1952 sqft | TypeHouse |
| Utility WaterDrilled Well, Well |
| Access TypeYear-round access | AcreageYes |
| Landscape FeaturesLandscaped | SewerSeptic System |
| Size Irregular4940 Sq Meters |
| Level | Type | Dimensions |
|---|---|---|
| Basement | 3pc Bathroom | Measurements not available |
| Basement | Living room | 13.01x13.08 |
| Basement | Bedroom | 8.05x12.03 |
| Main level | Kitchen | 13.07x14.07 |
| Main level | Bedroom | 12.1x11.09 |
| Main level | Bedroom | 8.04x13 |
| Main level | Living room | 14.02x13.07 |
| Main level | 3pc Bathroom | Measurements not available |
| Main level | 2pc Bathroom | Measurements not available |
Listing Office: 3 Percent Realty Atlantic Inc.
Data Provided by Greater Moncton REALTORS® du Grand Moncton
Last Modified :18/06/2024 02:41:28 PM
Powered by SoldPress.



















































