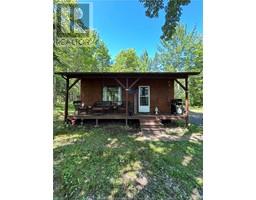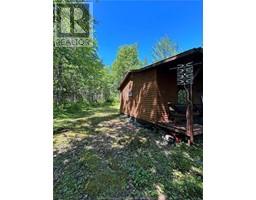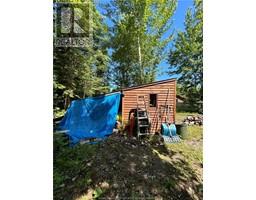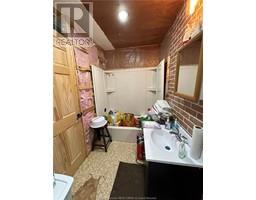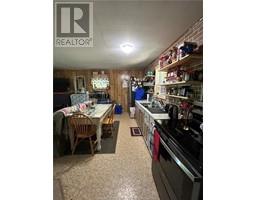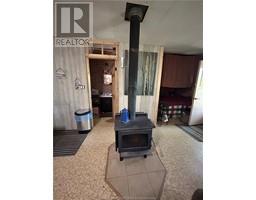| Bathrooms1 | Property TypeSingle Family |
| Built in1986 | Building Area432 square feet |
|
Nestled in the Harewood countryside, this charming camp offers the perfect getaway. Spanning just over two acres, the property has an open-concept, featuring a cozy kitchen and living area, complete with a wood stove for those chilly evenings. This camp has a bunk area with double beds and a recently installed 4-piece bathroom, unfinished. The camp comes equipped with a new fridge and electric stove, ensuring all the comforts of home. Significant upgrades have been made, including a new 200 amp electrical panel, complete wiring, and baseboard heaters all installed in 2021. A new well and hot water tank have also been added, with the well awaiting final connections. The camp's potential is further highlighted by the spacious yard, which offers ample opportunity for expansion, whether it's adding a garage or extending the living space. Imagine starting your day on the front deck, embraced by nature's tranquility, or ending it under a canopy of stars. This camp is a canvas ready for your personal touch. Contact your REALTOR® today and book a showing! (id:24320) |
| EquipmentWater Heater | FeaturesRecreational |
| OwnershipFreehold | Rental EquipmentWater Heater |
| StorageStorage Shed | TransactionFor sale |
| ViewView of water |
| Architectural StyleCamp | Constructed Date1986 |
| Exterior FinishWood siding | FlooringVinyl |
| FoundationPiled | Bathrooms (Half)0 |
| Bathrooms (Total)1 | Heating FuelElectric |
| HeatingBaseboard heaters, Wood Stove | Size Interior432 sqft |
| Total Finished Area432 sqft | TypeHouse |
| Access TypeYear-round access | AcreageYes |
| SewerSeptic System | Size Irregular8300 Sq Meters |
| Level | Type | Dimensions |
|---|---|---|
| Main level | Kitchen | Measurements not available |
| Main level | Living room/Dining room | Measurements not available |
| Main level | 4pc Bathroom | Measurements not available |
Listing Office: Brunswick Royal Realty Inc.
Data Provided by Greater Moncton REALTORS® du Grand Moncton
Last Modified :12/07/2024 01:29:27 PM
Powered by SoldPress.

