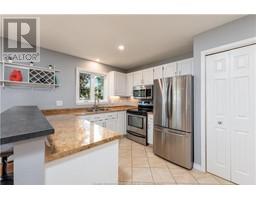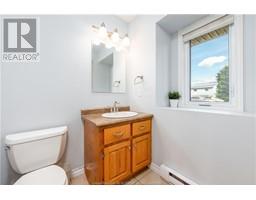| Bathrooms3 | Bedrooms3 |
| Property TypeSingle Family | Built in1986 |
| Building Area1606 square feet |
|
Nestled in the heart of Dieppe, this captivating 4-level split home offers a perfect blend of modern comfort and timeless charm. Situated in a sought-after neighbourhood, it boasts a spacious and versatile layout designed to accommodate every aspect of daily life. Step inside to discover a welcoming foyer that leads to an inviting living room flooded with natural light from large windows, creating a warm and airy ambiance. The adjacent dining area seamlessly connects to a well-appointed kitchen. Upstairs, retreat to the privacy of generously sized bedrooms. A lower-level family room provides a cozy space for relaxation or entertainment, perfect for movie nights or gatherings with loved ones. Additional highlights of this residence include updated bathrooms with modern fixtures, a dedicated office space ideal for remote work or studying, and plentiful storage options throughout. Outside, a private backyard oasis awaits, complete with a patio area perfect for alfresco dining and enjoying the outdoors.Conveniently located near schools, parks, and shopping, options, this home offers both tranquility and accessibility. With its meticulously maintained interior and desirable neighbourhood setting, this 4-level split home in Dieppe presents a rare opportunity to live comfortably and stylishly. Dont miss outschedule your showing today to experience everything this exceptional property has to offer. (id:24320) |
| Amenities NearbyChurch, Public Transit, Shopping | EquipmentWater Heater |
| OwnershipFreehold | Rental EquipmentWater Heater |
| TransactionFor sale |
| AmenitiesStreet Lighting | AppliancesCentral Vacuum |
| Architectural Style4 Level | Basement DevelopmentFinished |
| BasementFull (Finished) | Constructed Date1986 |
| CoolingAir exchanger, Air Conditioned | Exterior FinishBrick, Vinyl siding |
| Fire ProtectionSmoke Detectors | FlooringCeramic Tile, Hardwood |
| Bathrooms (Half)2 | Bathrooms (Total)3 |
| Heating FuelElectric | HeatingBaseboard heaters, Heat Pump |
| Size Interior1606 sqft | Total Finished Area2514 sqft |
| TypeHouse | Utility WaterMunicipal water |
| Access TypeYear-round access | AmenitiesChurch, Public Transit, Shopping |
| FenceFence | Landscape FeaturesLandscaped |
| SewerMunicipal sewage system | Size Irregular650 Metric |
| Level | Type | Dimensions |
|---|---|---|
| Second level | Living room | 13.6x17 |
| Third level | Bedroom | 9.9x10 |
| Third level | Bedroom | 10x10.9 |
| Third level | Bedroom | 11.3x15.1 |
| Third level | 2pc Ensuite bath | 5.4x5.7 |
| Third level | 4pc Bathroom | Measurements not available |
| Basement | Family room | Measurements not available |
| Main level | Kitchen | 10.1x11.5 |
| Main level | Dining room | 10.6x13 |
| Main level | 2pc Bathroom | 5.3x5 |
| Main level | Living room | 15.9x12.10 |
| Main level | Office | 7.5x7 |
Listing Office: Creativ Realty
Data Provided by Greater Moncton REALTORS® du Grand Moncton
Last Modified :23/06/2024 12:10:01 PM
Powered by SoldPress.



















































