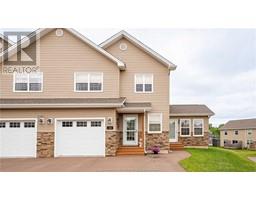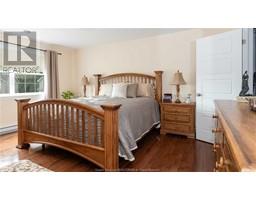| Bathrooms2 | Bedrooms3 |
| Property TypeSingle Family | Built in2018 |
| Building Area1840 square feet |
|
Visit REALTOR® website for additional information. This high-end semi-detached home boasts upgraded tiles and wooden floors throughout. The spacious kitchen features an oversized island and upgraded cupboards, perfect for entertaining. A large sunroom leads to a two-tiered deck overlooking the backyard on the pie-shaped lot. The partially finished basement offers a family room and flexible space. Upstairs, find 3 bedrooms including a large primary with a walk-in closet. Enjoy a 5-piece bath with double sinks, custom standalone shower, and bathtub. Additionally, the house is heated/cooled with 2 Mini-Split heat pumps. Situated in a quiet neighborhood close to amenities. (id:24320) Open House : 11/08/2024 02:00:00 PM -- 11/08/2024 04:00:00 PM |
| Amenities NearbyChurch, Public Transit, Shopping | CommunicationHigh Speed Internet |
| EquipmentWater Heater | FeaturesLighting, Paved driveway |
| OwnershipFreehold | Rental EquipmentWater Heater |
| StorageStorage Shed | TransactionFor sale |
| AmenitiesStreet Lighting | Basement DevelopmentPartially finished |
| BasementFull (Partially finished) | Constructed Date2018 |
| Construction Style AttachmentSemi-detached | CoolingAir exchanger, Air Conditioned |
| Exterior FinishStone, Vinyl siding | FlooringCeramic Tile, Hardwood |
| FoundationConcrete | Bathrooms (Half)1 |
| Bathrooms (Total)2 | Heating FuelElectric |
| HeatingBaseboard heaters, Heat Pump | Size Interior1840 sqft |
| Storeys Total2 | Total Finished Area1960 sqft |
| TypeHouse | Utility WaterMunicipal water |
| Access TypeYear-round access | AmenitiesChurch, Public Transit, Shopping |
| Landscape FeaturesLandscaped | SewerMunicipal sewage system |
| Size Irregular.20 ac |
| Level | Type | Dimensions |
|---|---|---|
| Second level | Bedroom | Measurements not available |
| Second level | Bedroom | Measurements not available |
| Second level | Bedroom | Measurements not available |
| Second level | 5pc Bathroom | Measurements not available |
| Basement | Family room | Measurements not available |
| Main level | Living room | Measurements not available |
| Main level | Kitchen | Measurements not available |
| Main level | Dining room | Measurements not available |
| Main level | 2pc Bathroom | Measurements not available |
| Main level | Sunroom | Measurements not available |
Listing Office: PG Direct Realty Ltd.
Data Provided by Greater Moncton REALTORS® du Grand Moncton
Last Modified :04/08/2024 03:19:24 PM
Powered by SoldPress.













