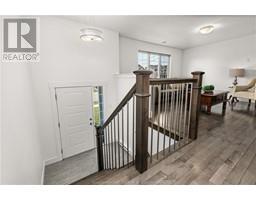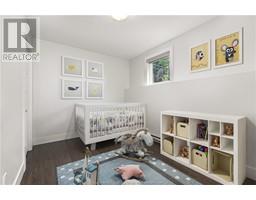| Bathrooms2 | Bedrooms3 |
| Property TypeSingle Family | Built in2014 |
| Building Area690 square feet |
|
Welcome to 143 Senese St! Meticulously maintained semi in Moncton North, backing onto a treed lot!! Walking up to the main living space featuring modern finishes and an open floor plan for all to enjoy. The bright and spacious living room offers gleaming hardwood floors and flows onto the beautiful kitchen featuring an island and stainless steel appliances, with plenty of cabinets and counterspace. The well appointed dining area is adjacent to the kitchen and features patio doors leading onto the 9X11 back deck where you can enjoy your private backyard!! A half bathroom with laundry are conveniently located on the main floor. The lower level offers a large primary bedroom and 2 good sized bedrooms, one of them currently used as an office. A full bathroom and mechanical room can also be found on this floor. Bonus features include : freshly sealed double driveway, large 10 X 12 Baby Barn, soft closing drawers/cabinets, mini split heat pump (2020), new light fixtures, freshly painted throughout, professionally cleaned air exchanger & mini split heat pump, all windows recently caulked, side retaining wall, and more!! Call for a viewing! (id:24320) |
| Amenities NearbyPublic Transit | CommunicationHigh Speed Internet |
| EquipmentWater Heater | FeaturesCentral island, Paved driveway |
| OwnershipFreehold | Rental EquipmentWater Heater |
| TransactionFor sale |
| Architectural Style2 Level | Basement DevelopmentFinished |
| BasementCommon (Finished) | Constructed Date2014 |
| Construction Style AttachmentSemi-detached | Construction Style Split LevelSplit level |
| CoolingAir exchanger | Exterior FinishVinyl siding |
| FlooringCeramic Tile, Hardwood, Laminate | FoundationConcrete |
| Bathrooms (Half)1 | Bathrooms (Total)2 |
| Heating FuelElectric | HeatingBaseboard heaters, Heat Pump |
| Size Interior690 sqft | Total Finished Area1340 sqft |
| TypeHouse | Utility WaterMunicipal water |
| Access TypeYear-round access | AmenitiesPublic Transit |
| Landscape FeaturesLandscaped | SewerMunicipal sewage system |
| Size Irregular339.6 Metric |
| Level | Type | Dimensions |
|---|---|---|
| Basement | Bedroom | 11.1x13.5 |
| Basement | Bedroom | 11.4x8.7 |
| Basement | Bedroom | 9x12 |
| Basement | 4pc Bathroom | Measurements not available |
| Main level | Living room | 15.11x13.6 |
| Main level | Kitchen | 12.2x14.9 |
| Main level | Dining room | 9.3x10.3 |
| Main level | 2pc Bathroom | Measurements not available |
Listing Office: EXIT Realty Associates
Data Provided by Greater Moncton REALTORS® du Grand Moncton
Last Modified :19/06/2024 12:20:21 PM
Powered by SoldPress.


































