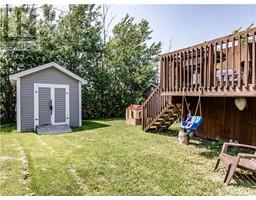| Bathrooms2 | Bedrooms3 |
| Property TypeSingle Family | Built in2012 |
| Building Area668 square feet |
|
You definitely don't want to miss out on this charming semi-detached home! Upon entering, you'll be greeted by a spacious entrance that leads either upstairs or downstairs. The upper level features a stunning open-concept design, showcasing a generous living area that flows into a modern kitchen. The kitchen offers dark cabinets, a central island with extra seating. Off the kitchen, the dining area includes patio doors that open onto a lovely back deck. The main floor also includes a convenient half bath and laundry area. Downstairs, you'll find three comfortable bedrooms. The primary bedroom is spacious and includes a double closet. The lower level is completed by a full bathroom. The exterior of the home features a paved driveway, a storage shed, a nice deck, and a large backyard with mature trees. Call for more details on this property! (id:24320) |
| Amenities NearbyGolf Course, Public Transit, Shopping | CommunicationHigh Speed Internet |
| EquipmentWater Heater | FeaturesLevel lot, Paved driveway |
| OwnershipFreehold | Rental EquipmentWater Heater |
| StructurePatio(s) | TransactionFor sale |
| AppliancesCentral Vacuum | Architectural Style2 Level |
| Basement DevelopmentFinished | BasementCommon (Finished) |
| Constructed Date2012 | Construction Style AttachmentSemi-detached |
| Construction Style Split LevelSplit level | CoolingAir exchanger |
| Exterior FinishVinyl siding | Fire ProtectionSmoke Detectors |
| FlooringHardwood, Laminate, Ceramic | FoundationConcrete |
| Bathrooms (Half)1 | Bathrooms (Total)2 |
| Heating FuelElectric | HeatingBaseboard heaters, Heat Pump |
| Size Interior668 sqft | Total Finished Area1336 sqft |
| TypeHouse | Utility WaterMunicipal water |
| Access TypeYear-round access | AmenitiesGolf Course, Public Transit, Shopping |
| Landscape FeaturesLandscaped | SewerMunicipal sewage system |
| Size Irregular393 Sq Meters |
| Level | Type | Dimensions |
|---|---|---|
| Basement | Bedroom | Measurements not available |
| Basement | Bedroom | Measurements not available |
| Basement | Bedroom | Measurements not available |
| Basement | 4pc Bathroom | Measurements not available |
| Main level | Kitchen | Measurements not available |
| Main level | Dining room | Measurements not available |
| Main level | Living room | Measurements not available |
| Main level | 2pc Bathroom | Measurements not available |
Listing Office: EXIT Realty Associates
Data Provided by Greater Moncton REALTORS® du Grand Moncton
Last Modified :20/06/2024 09:00:46 AM
Powered by SoldPress.


























